Atlas
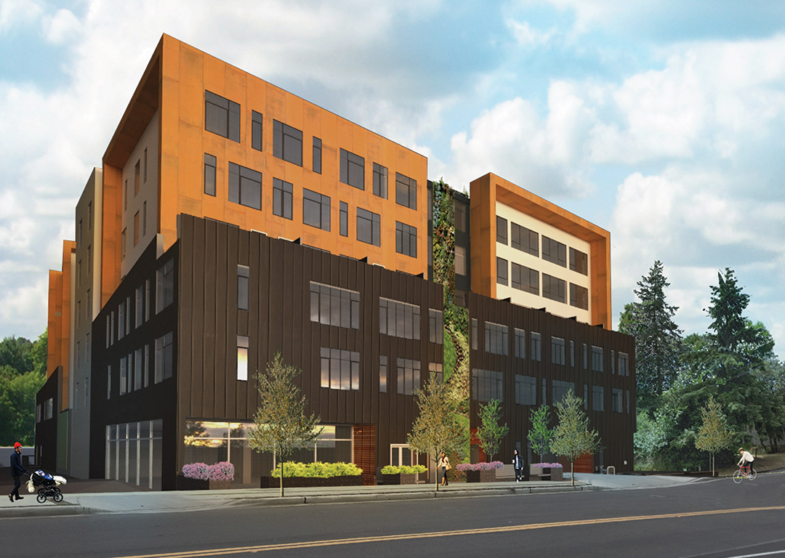
Atlas is a proposed multi-family building in Newcastle, WA. The building is adjacent to the town library and draws massing inspiration from hardcover books. The building program includes affordable housing, ground floor retail and a communal 2nd level courtyard that splits the building into two towers. Notable features include a vertically planted green wall, private terraces, ample bicycle parking and rooftop solar panels.
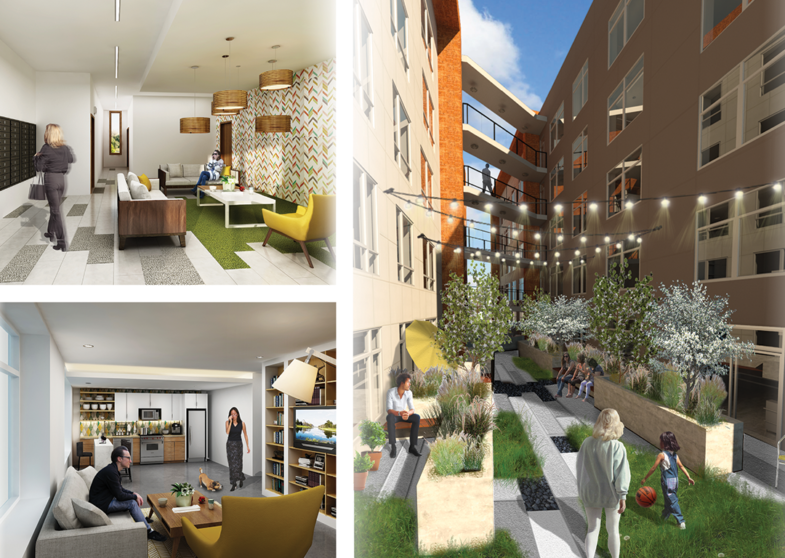
Ground Level Plan:
Second Level Plan:
Representative Composite:
The cladding consists of weathering steel and fiber cement board panels on a thermally isolated furring system and atop outboard insulation for the upper levels. The lower (pedestal) floors with the angled parapets use a similar system of standing seam metal. The weathering steel pilasters fold up into a cornice and encase a thinner module and whiter color of fiber cement panel to emulate the pages of a book. Below are some representative details of that condition:
One of the larger challenges with this building is the underground parking garage. It extends down 4 levels far below the ground water level of the nearby lake. Because of this the entire building is tied down beyond the 4′ mat slab with hundreds of piles to counteract upward forces. This also required us to look into robust waterproofing solutions for the sub-grade levels; below are some soldier pile, raker and drainage details illustrating the system:
All images are from the DR phase of Washington’s review process and all documentation drawings are from the in progress CD phase of construction.

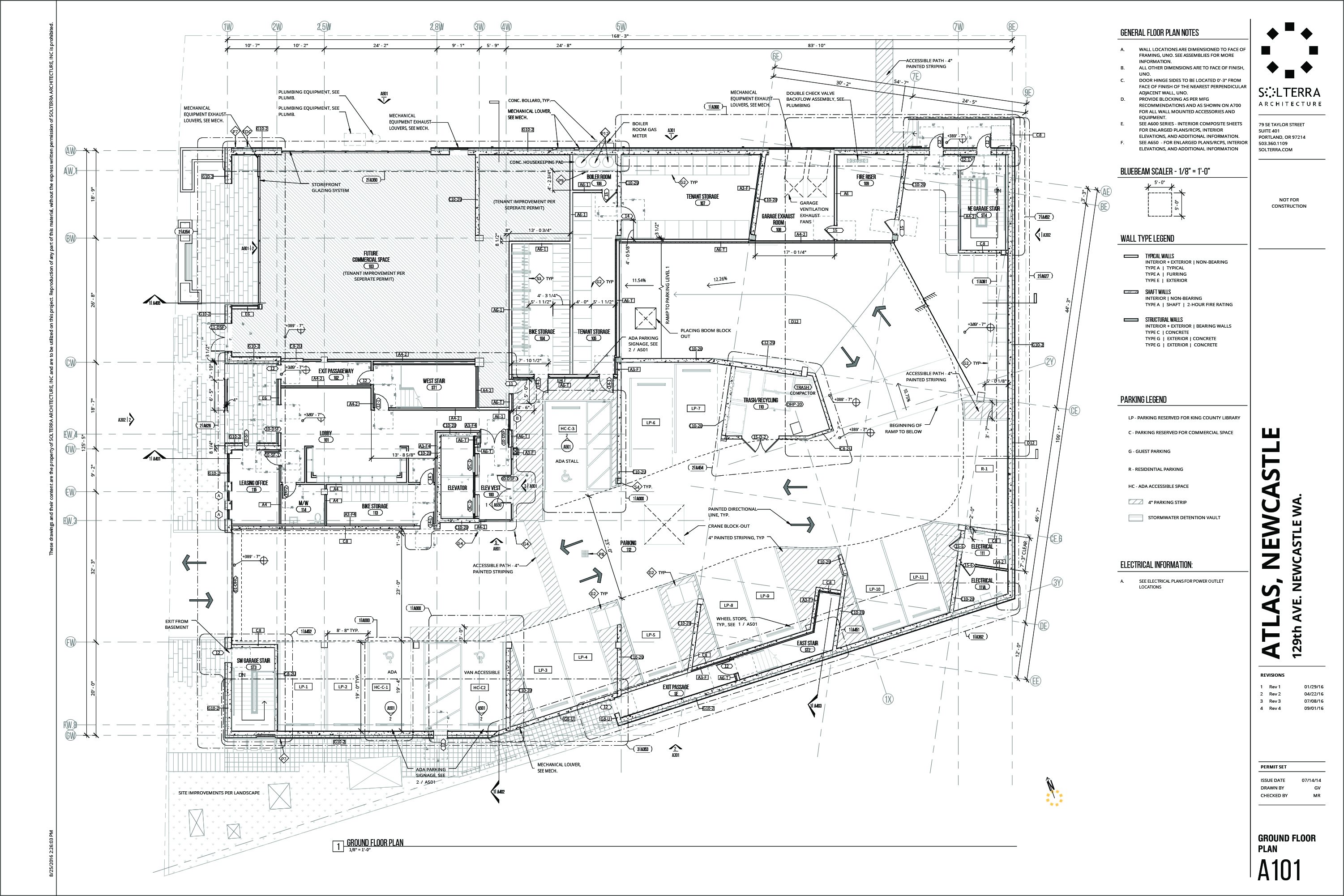
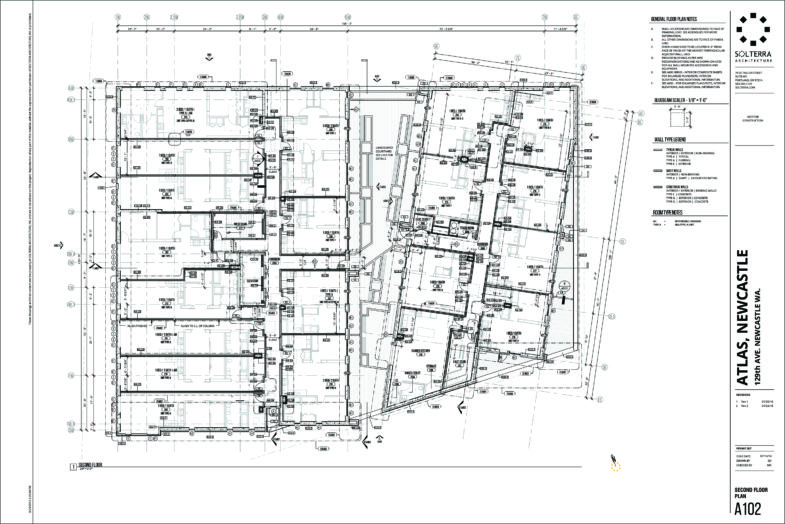
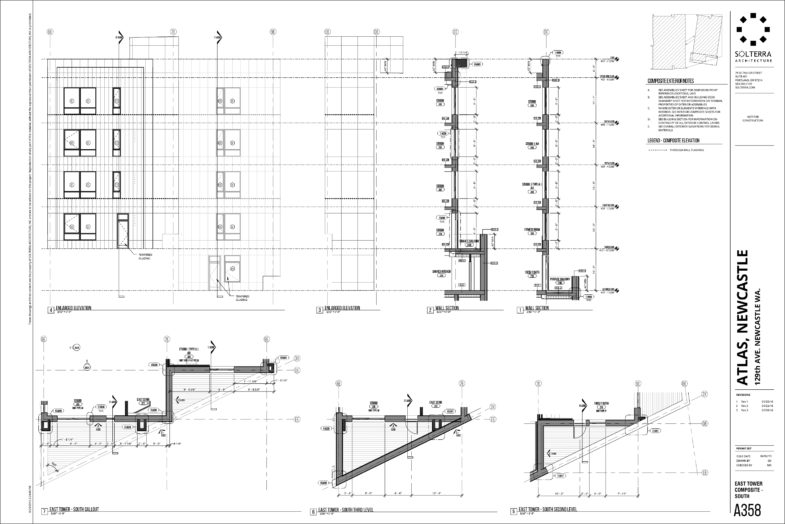
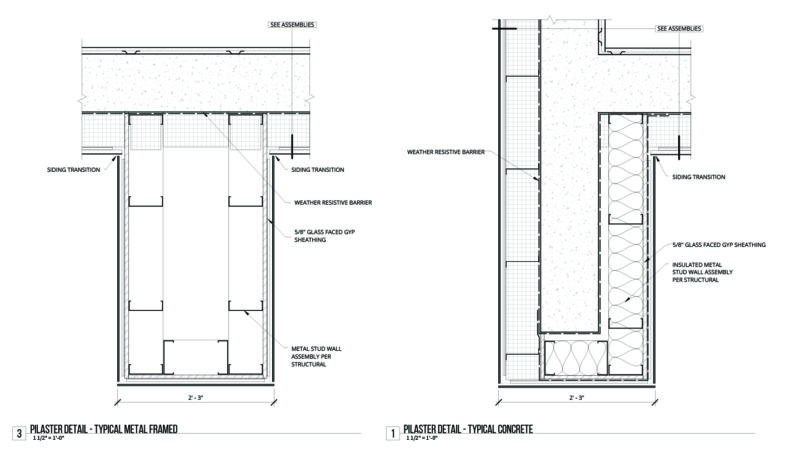
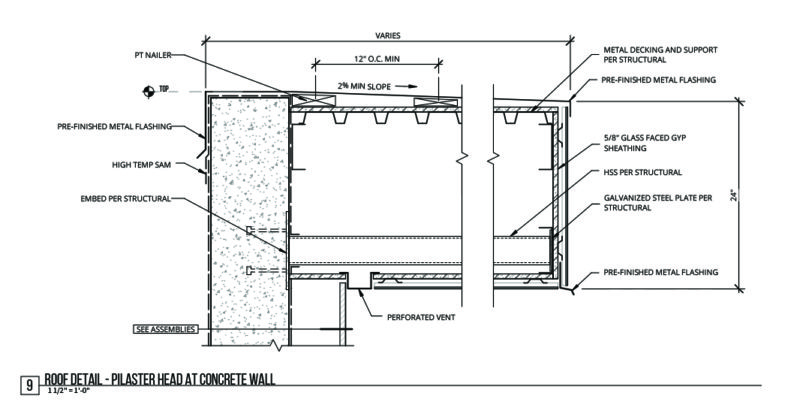
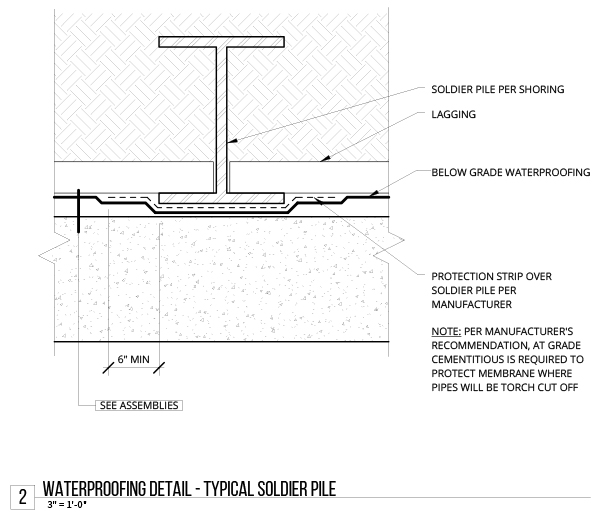
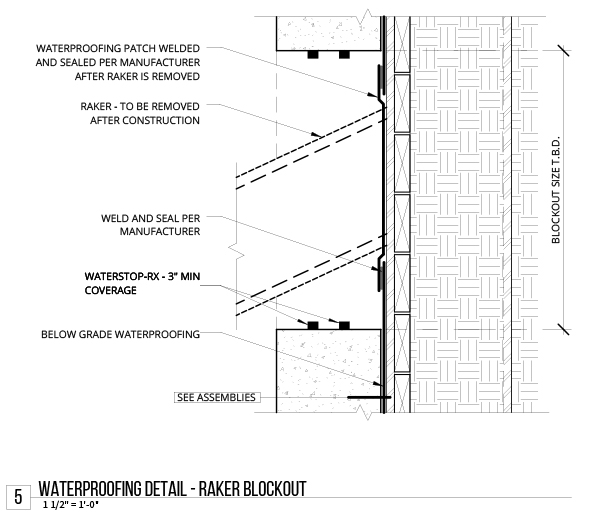
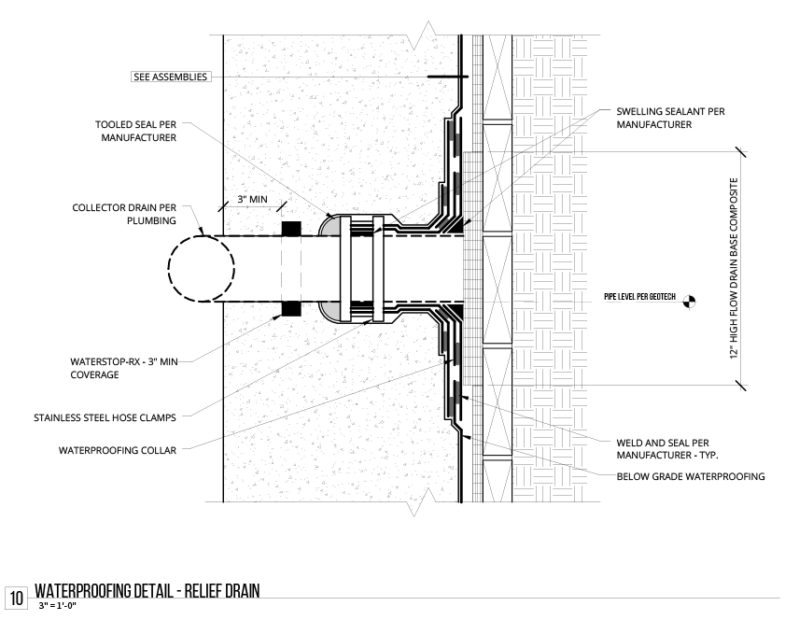
Leave a Reply