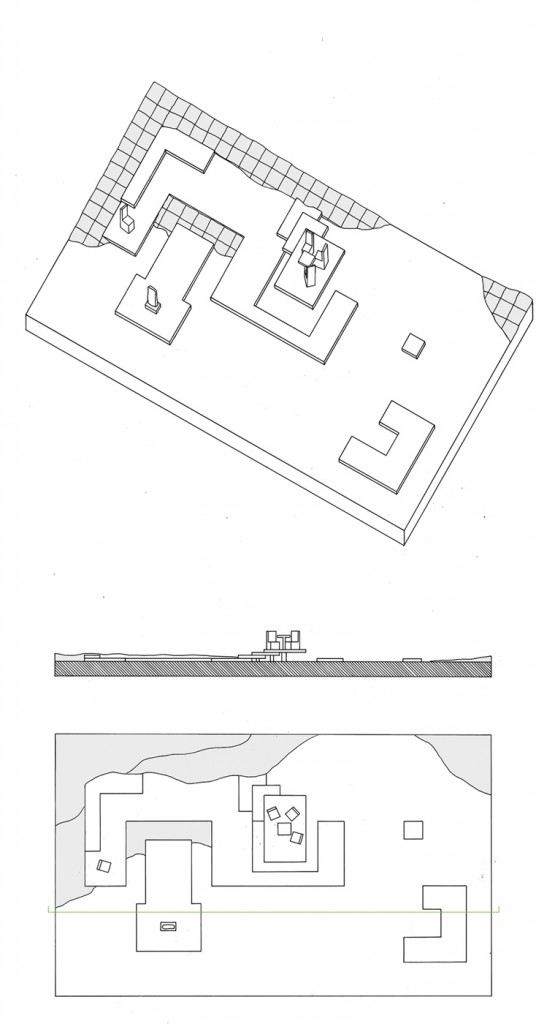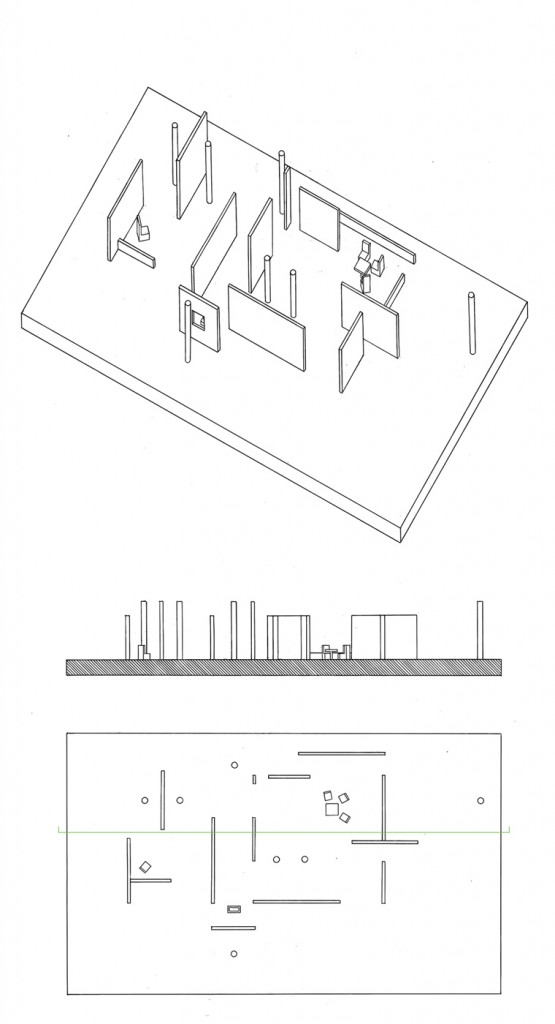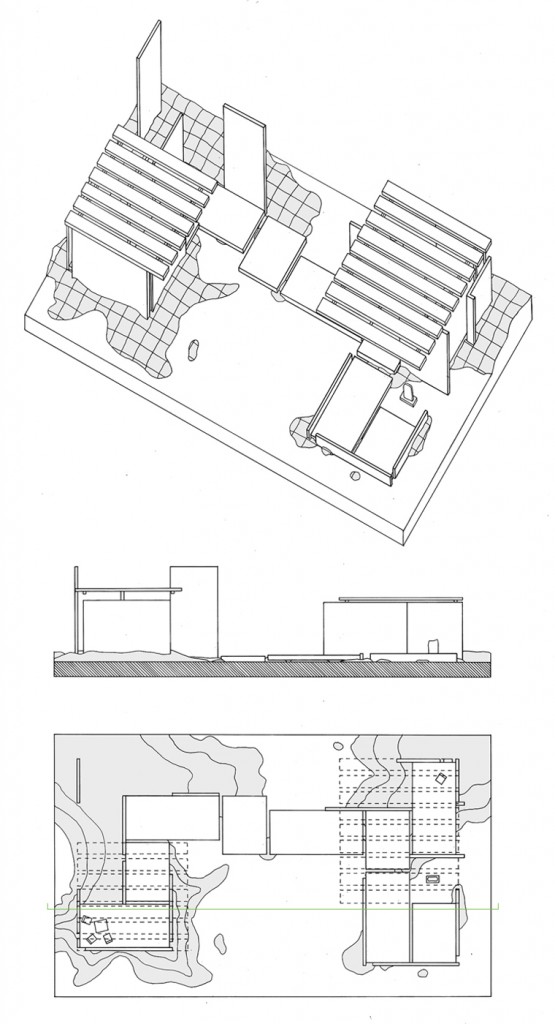Floor / Wall / Roof
Final drawings of the Floor/Wall/Roof project. Each set of drawings is focused on one element: the floor, the wall or the roof. The site exists in a theoretical space. A kit of parts was given for the wall and roof sections and only a limited number of modifications or “cuts” could be made to each of the walls.
Floor –

Wall –

Roof –


Leave a Reply