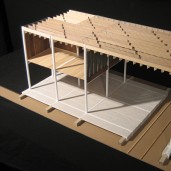
Train Shed Project
This is a studio design for the North Star Rail train shed and platform at Target Field in downtown Minneapolis. The design was generated by a construction system based upon Kengo Kuma’s Spanish Restaurant. The system centers around using TJI floor joists as a ceiling system. Though inherently weak in one direction, they gain strength simply by laying one layer of the joists perpendicular to the other and securing them with ‘L’ fittings. This system is integrated into the site grid to form the skeletal design. The skeleton is then sheathed in semi-rusted, reclaim
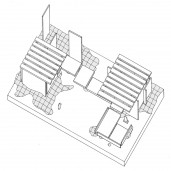
Floor / Wall / Roof
Final drawings of the Floor/Wall/Roof project. Each set of drawings is focused on one element: the floor, the wall or the roof. The site exists in a theoretical space. A kit of parts was given for the wall and roof sections and only a limited number of modifications or “cuts” could be made to each of the walls. Floor - Wall - Roof -
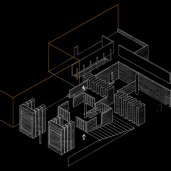
Uptown Urban Park
First studio sketches and drawings of the Uptown Urban Park project. The site is located between two retail outlets in Uptown Minneapolis. The design is a combination of concrete and brick solids. Important design themes include: space within the wall, deceptive perspectives and highly saturated space. All drawings are inverted digitally. Axonometric - Elevation and Section - Sketches of Various Vantage Points -
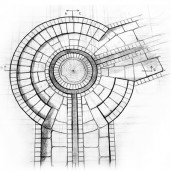
St John’s Park Intervention
First studio sketches and drawings of sunken stone cells for seating for the St John’s Park design project. The site is located just south of the College of Saint Benedict and Saint John’s University in Minnesota. The design consists of ‘cells’ centered around trees and picnic tables that radiate around a central reflecting pool. The cells are connected by a footpath with a small water trench in the center. The end cell is an amphitheater for summer performances. Design Plan - Tree Cell Plan - Sketches and Initial Concept Drawings -
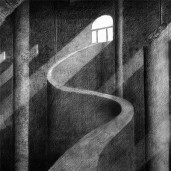
Spacial and Conceptual
A series of conceptual drawings and renderings for an architectural drawing course. Sublime - Free form rendering of what "sublime" endears. Solid / Less Solid / Airy - Splitting a rectangular shape into three cubes, each with less solid space than the last. X-Ray - An imagined x-ray view of an everyday object, in this case an electric pencil sharpener.
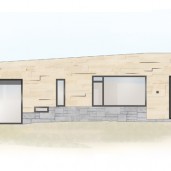
Desert House Elevation
I felt like I hadn't done a plain elevation drawing in a while and I wanted to emulate watercolor digitally to see how it would turn out. This is simple a house in an arid climate. This was made in Illustrator and Photoshop based on an image.
