St John’s Park Intervention
First studio sketches and drawings of sunken stone cells for seating for the St John’s Park design project. The site is located just south of the College of Saint Benedict and Saint John’s University in Minnesota. The design consists of ‘cells’ centered around trees and picnic tables that radiate around a central reflecting pool. The cells are connected by a footpath with a small water trench in the center. The end cell is an amphitheater for summer performances.
Design Plan –
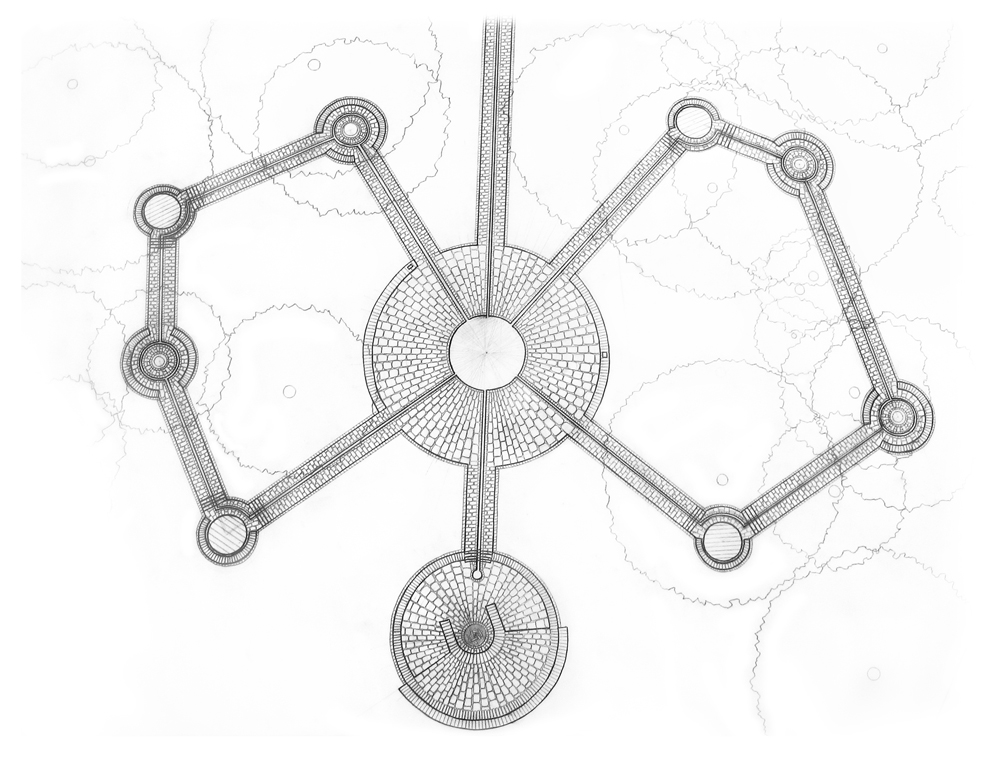
Tree Cell Plan –
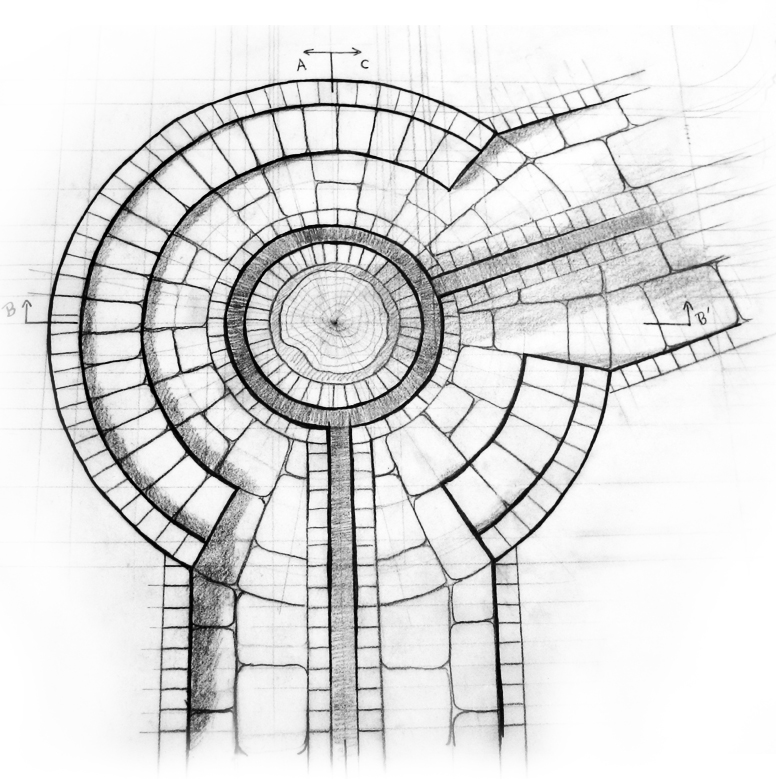
Sketches and Initial Concept Drawings –
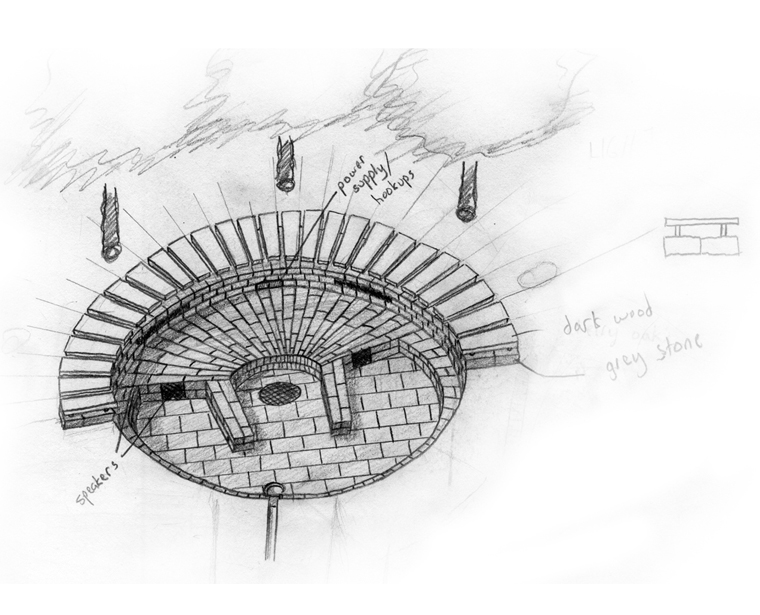
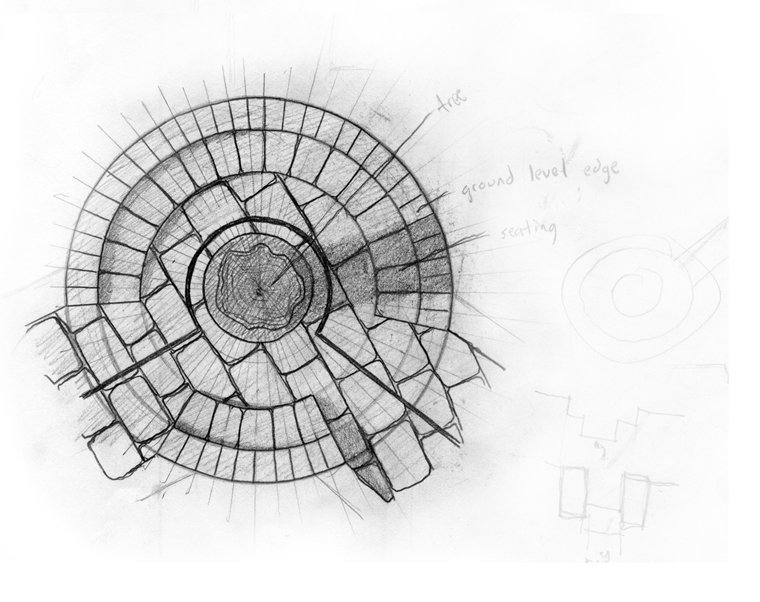
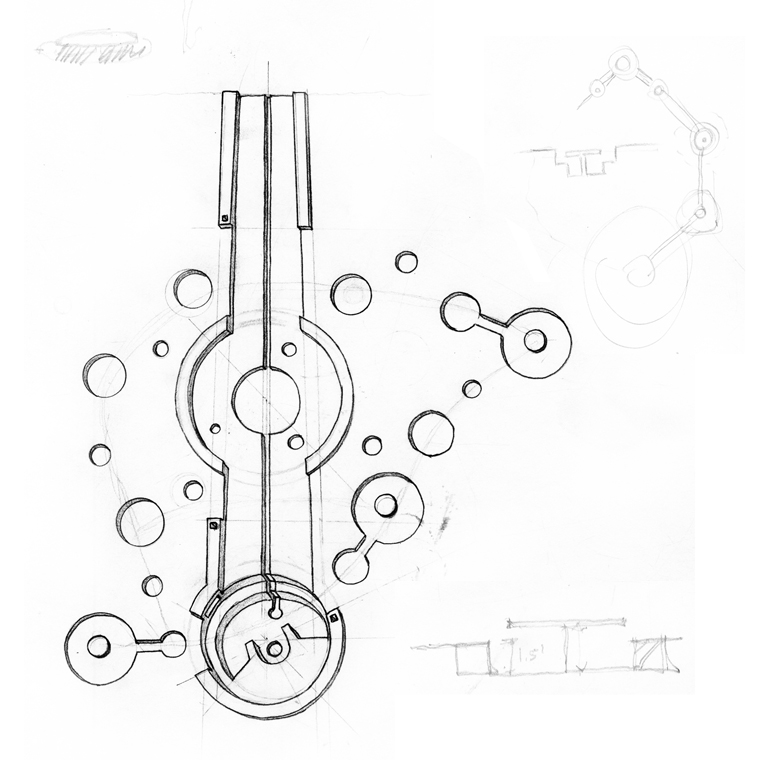

Leave a Reply