Train Shed Project
This is a studio design for the North Star Rail train shed and platform at Target Field in downtown Minneapolis. The design was generated by a construction system based upon Kengo Kuma’s Spanish Restaurant. The system centers around using TJI floor joists as a ceiling system. Though inherently weak in one direction, they gain strength simply by laying one layer of the joists perpendicular to the other and securing them with ‘L’ fittings. This system is integrated into the site grid to form the skeletal design. The skeleton is then sheathed in semi-rusted, reclaimed metal. The shed is connected to a central shaft housing the stairs and elevator leading up to the stadium platform level. The first level is completely open leaving room for a market or vendors for train passengers. The second level has room for vendors and nooks for seating.
Site Plan –
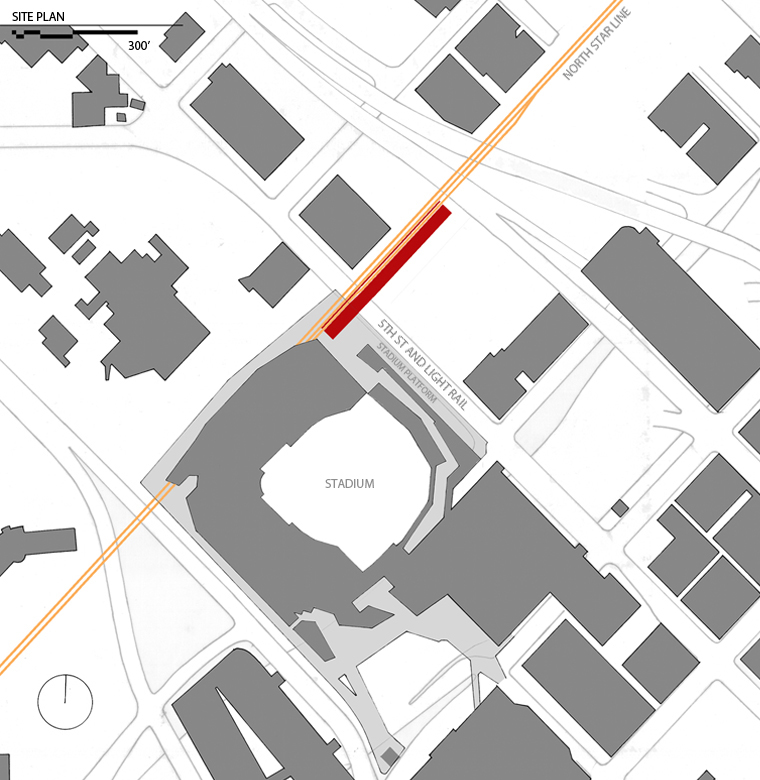
Initial Site Photography –
Floor Plans –
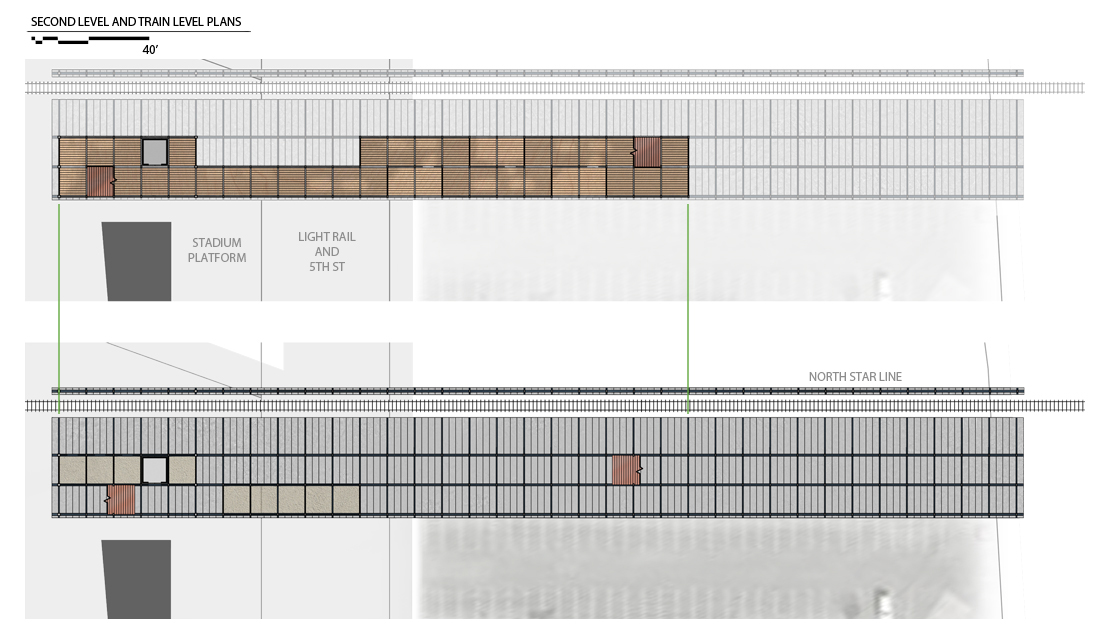
East Elevation –

Upper Level View –
Roof System Detail –
Floor System Detail –
Selected Section Model Photographs –
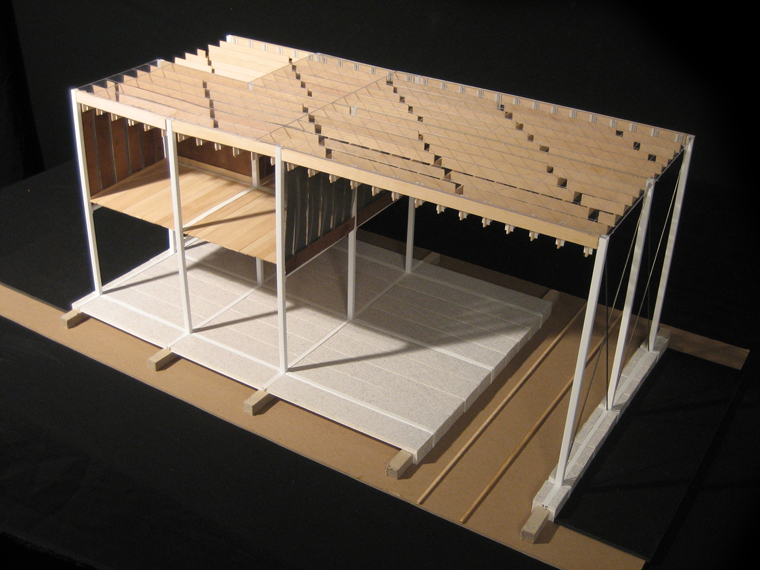
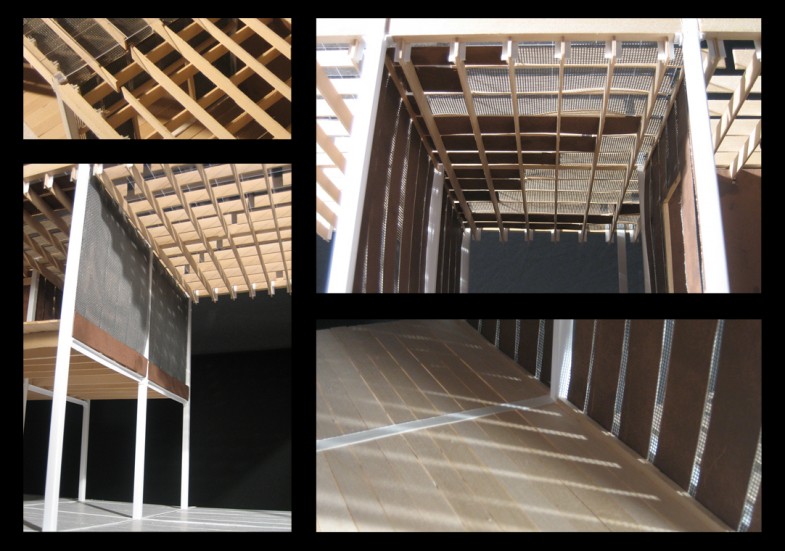

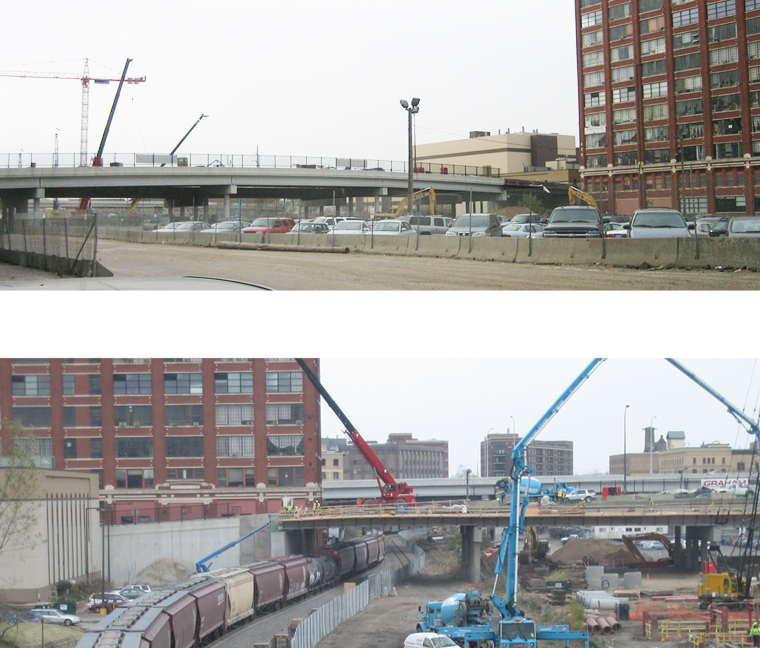
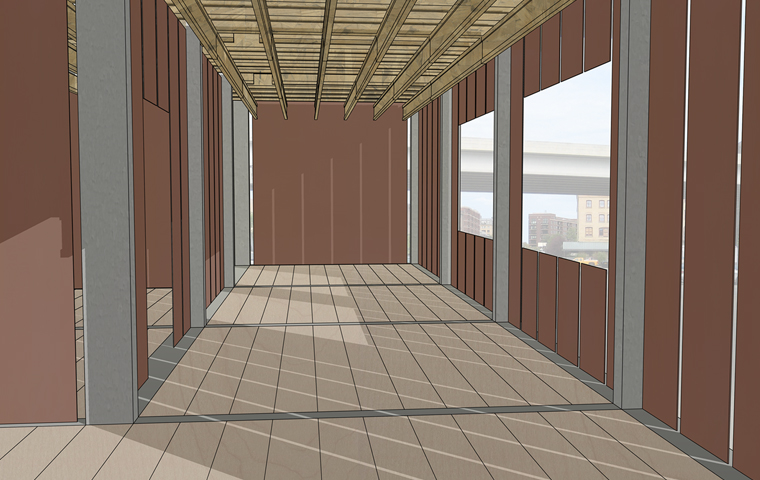
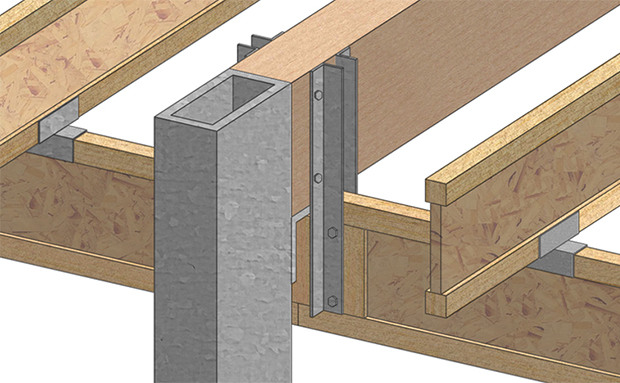
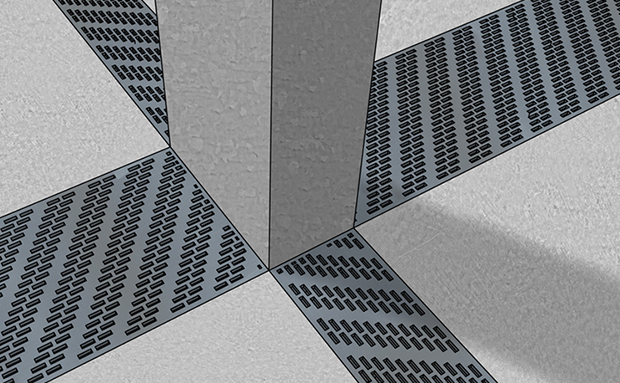
Leave a Reply