Fourth Plain Community Commons
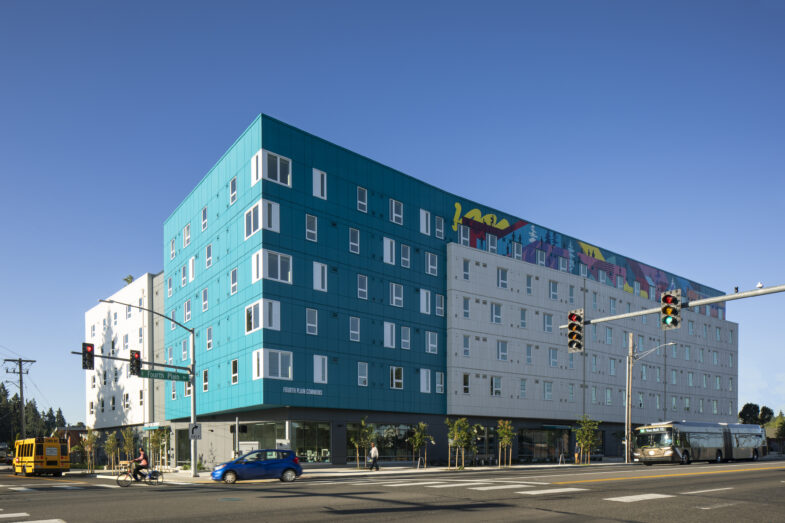
Fourth Plain Community Commons is a 106 unit, 88,300 sf mixed use affordable housing building over a 9,700 sf commercial community / incubator kitchen, communal workspace and event center. It is owned and was developed by the Vancouver Housing Authority in collaboration with Fourth Plain Forward. It is located in Vancouver, WA.
The project features a private residential rooftop deck and large outdoor plaza that hosts farmer’s markets and other community events. The rooftop deck includes a small community garden surrounded by trees and a green roof.
The building is a type IA concrete podium with the event center, communal workspace / support center, and community kitchen at the ground level with a type IIIB apartment program above.
The project received an Evergreen Standards sustainability certification.
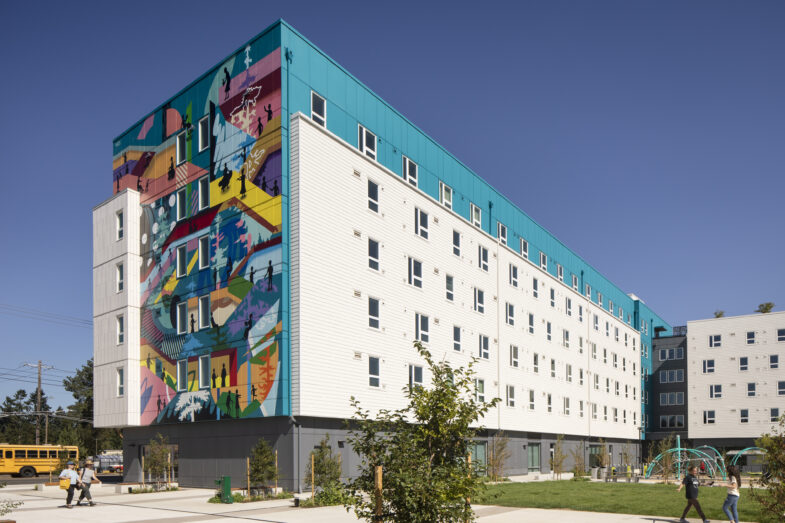
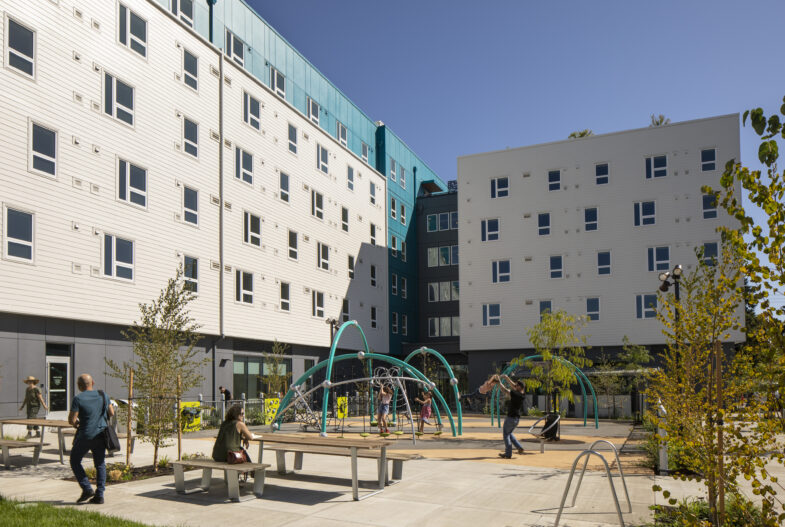
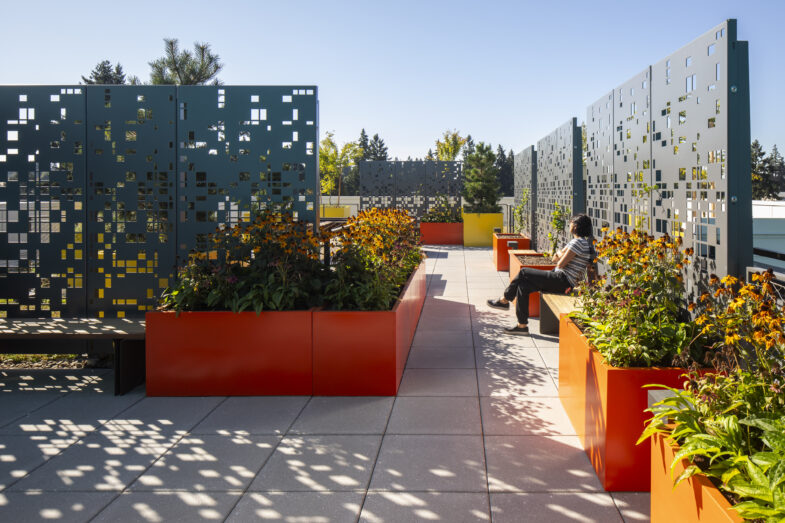
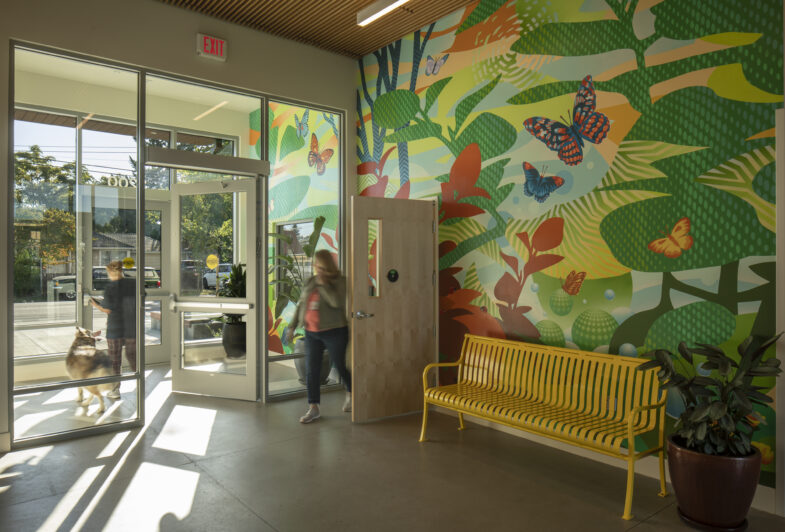
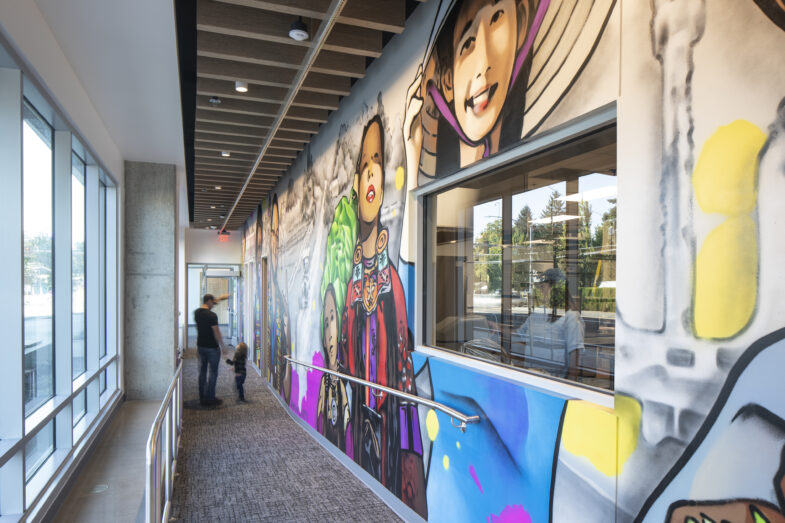
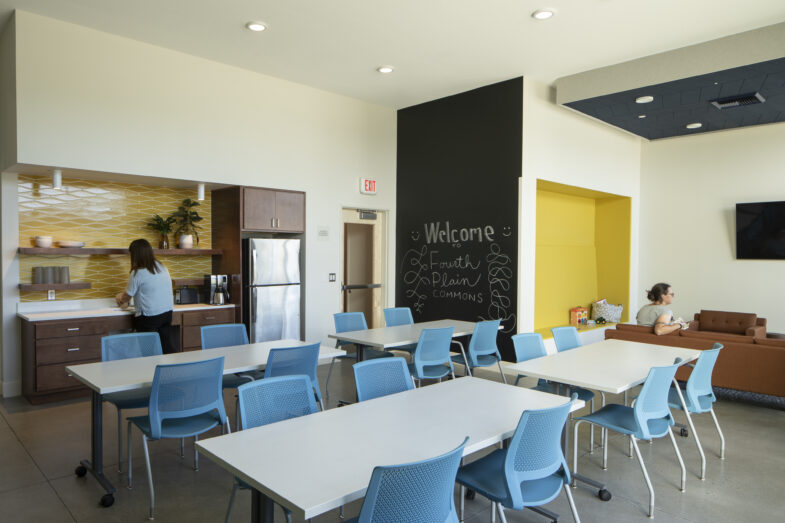
This work was completed by Salazar Architect Inc. Photograph credit goes to Laura Swimmer / Esto.

Leave a Reply