Mass Casitas
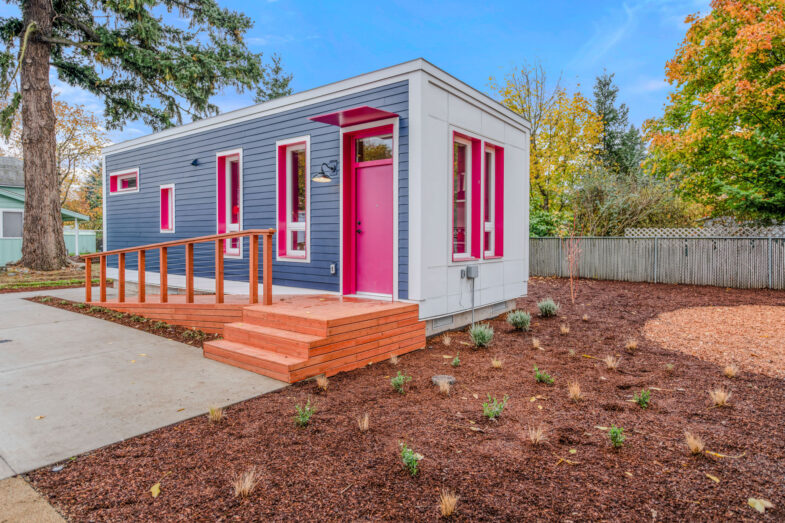
Mass Casitas is a pilot project exploring affordable, mobile single family units constructed almost entirely off site using mass plywood and shipped to various locations throughout Oregon. The project was developed with Hacienda CDC.
The project features studio, 2 and 3 bedroom variations. Each with private decks constructed on site. The 3 bedroom variation consists of two separately shipped halves that are field joined. The mass plywood is exposed at the interior achieving a warm, natural finish. The natural finishes in conjunction with a taller ceilings and windows help promote biophilia as a means to improve occupant health.
The foundation attachments were designed to be adaptable to various site conditions. A similar approach was taken to systems design to allow for them to be flexible for Oregon’s different climates.
An in-house energy model and embodied energy model was done for each variation of the units to explore the sustainability of mass plywood as an alternative to conventionally framed mobile homes.
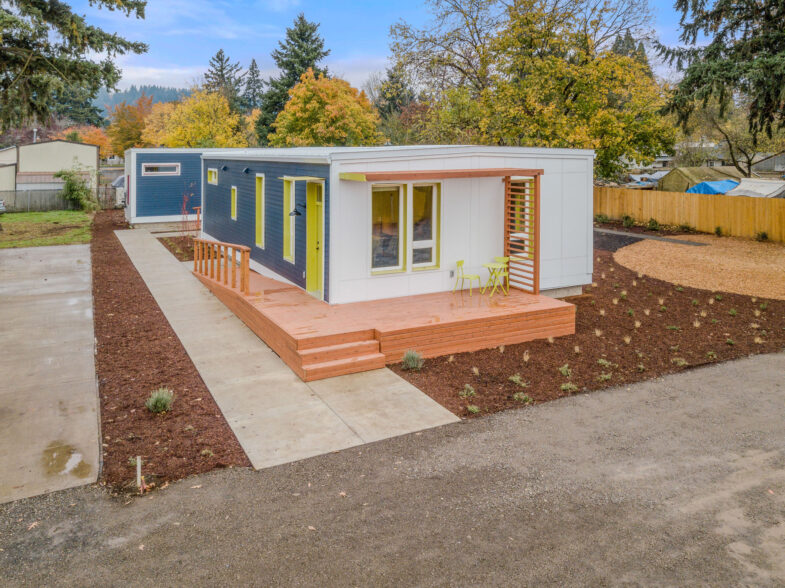

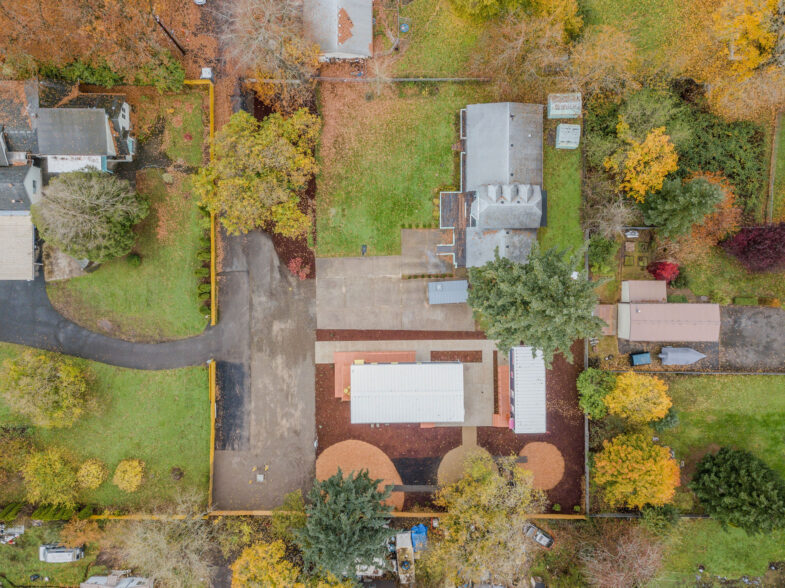
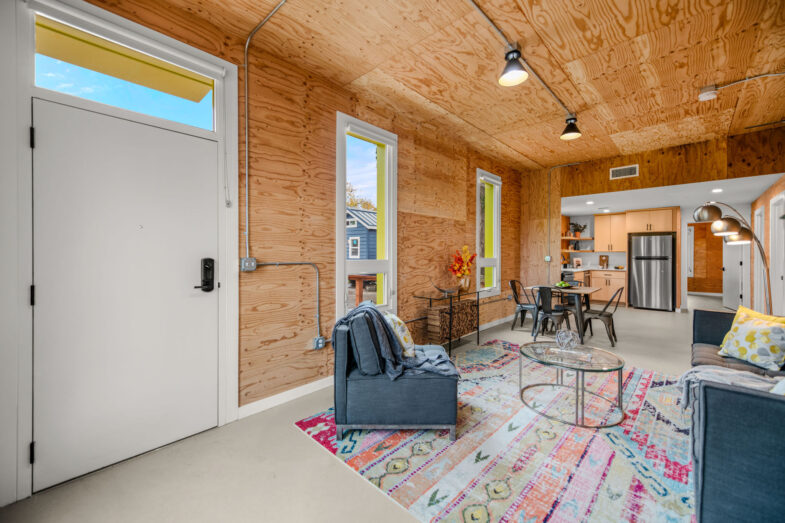
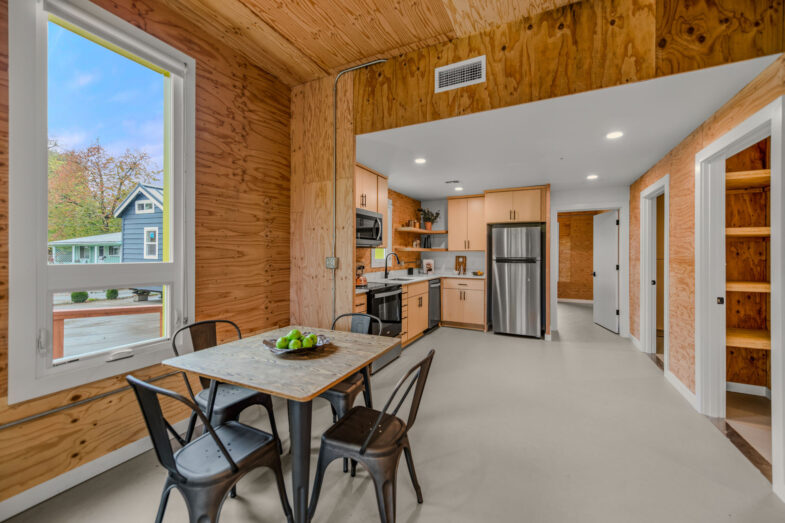
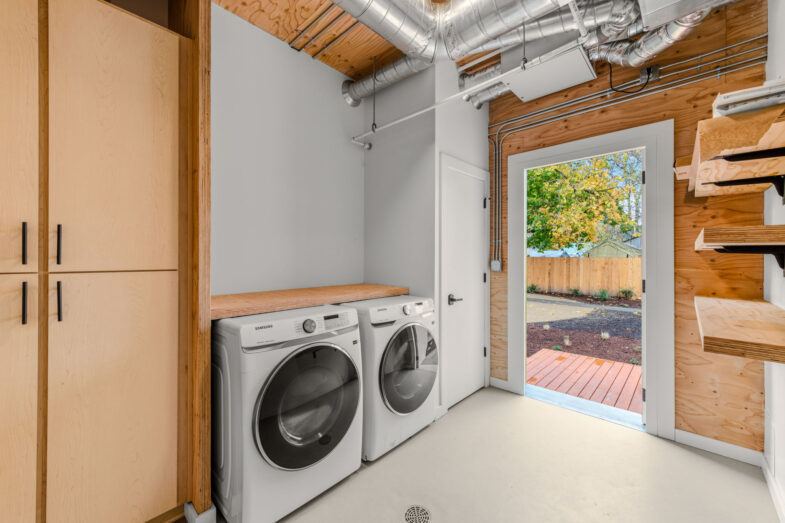
This work was completed by Salazar Architect Inc. Photograph credit goes to Adan Ramos Photography.

Leave a Reply