Cove
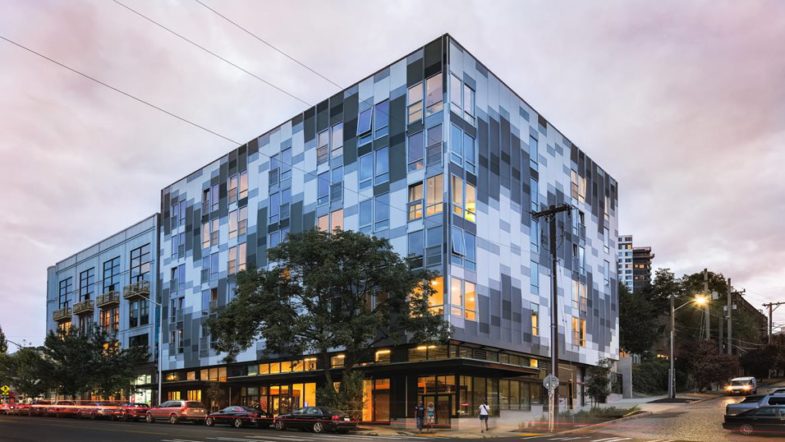
Cove is micro unit multi-family project in Seattle, WA. This project was purchased from another firm with the permit in hand but the design didn’t quite meet the owner’s design aspirations. The most notable design changes were an occupied green roof, a vegetated canopy above the retail level and the wave like cladding system.
The building is a type IA podium at the commercial levels and type VB wood framing for the residential levels above. Careful construction means and methods and detailing considerations had to be given to the Easternmost wall adjacent to the neighboring building due to the proximity to the adjacent property. A tilt-up method of framing with pre-attached cladding, waterproofing and UV protection was designed to address that side of the building.
The cladding system is an array of panel sizes and colors arranged in a wave pattern. The wave pattern was given depth with the addition of curved aluminum fins attached behind the rain screen. The fins required a number of unique detailing challenges to be overcome to maintain the aesthetic.
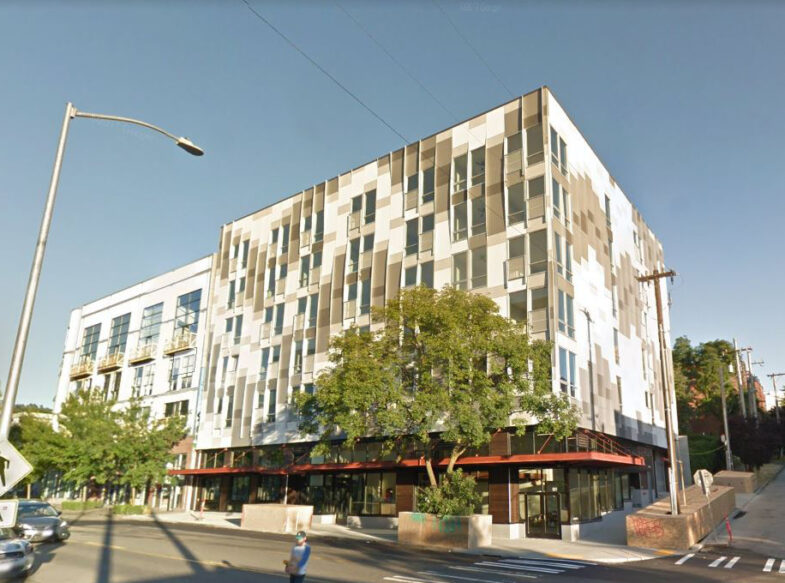
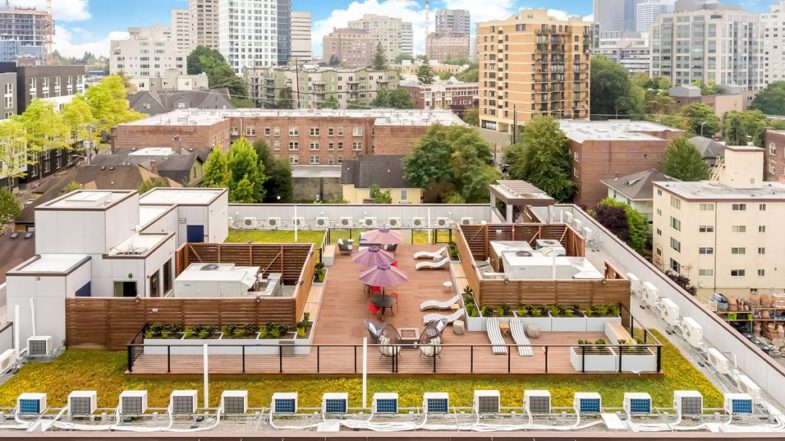
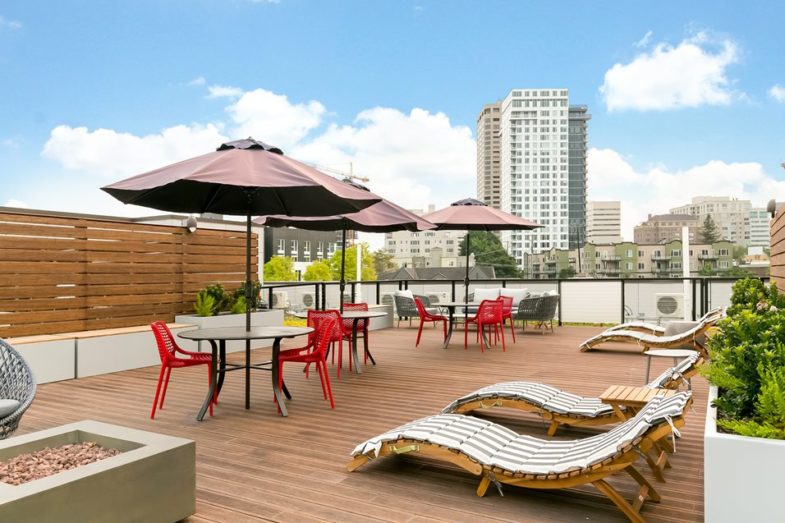
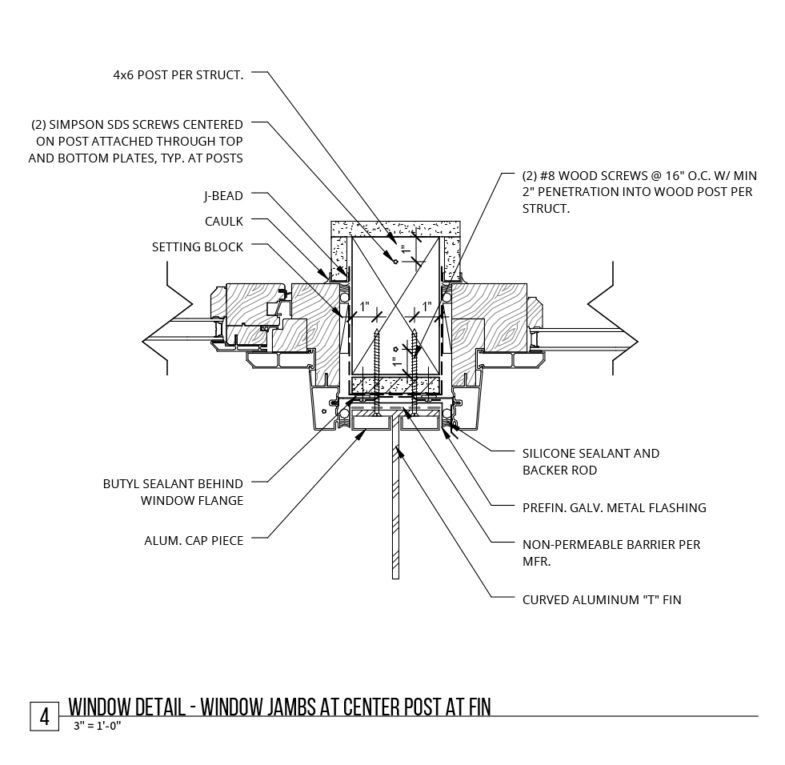

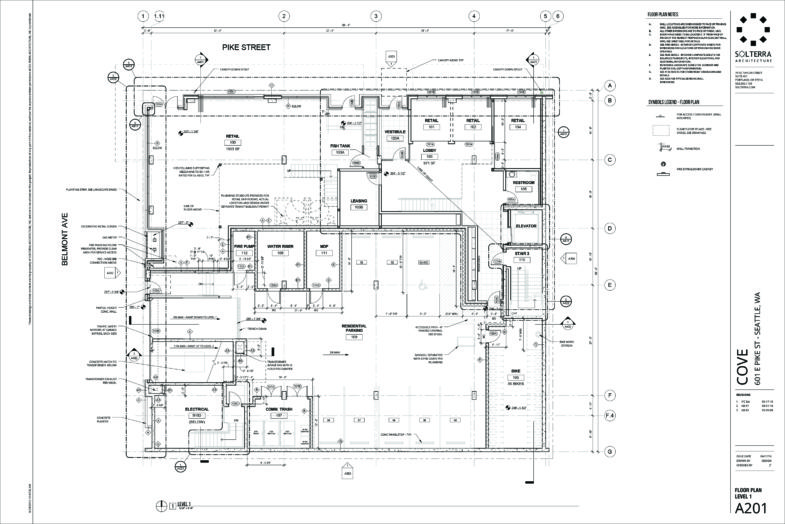
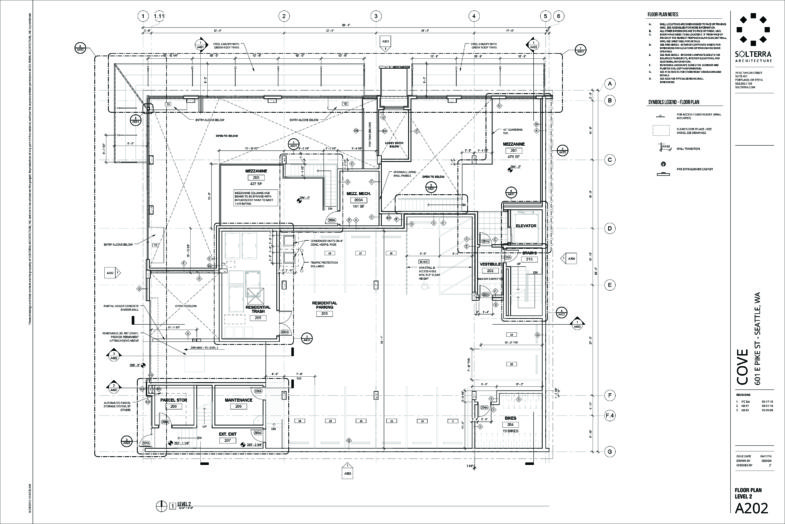
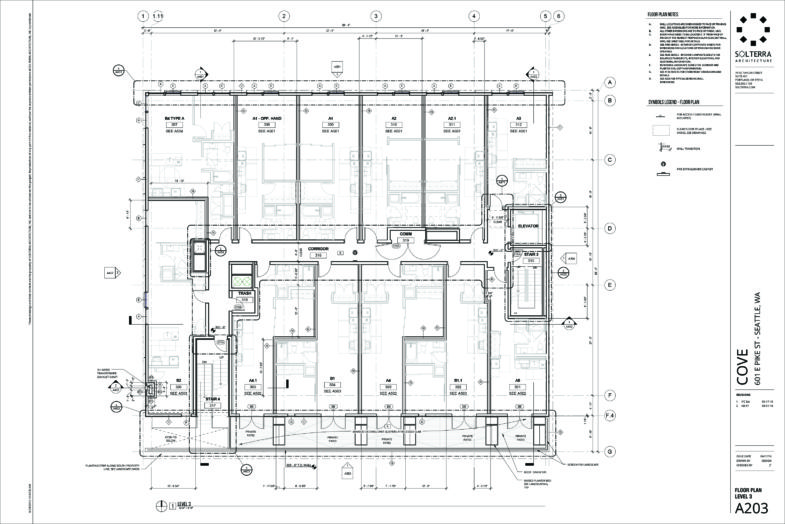
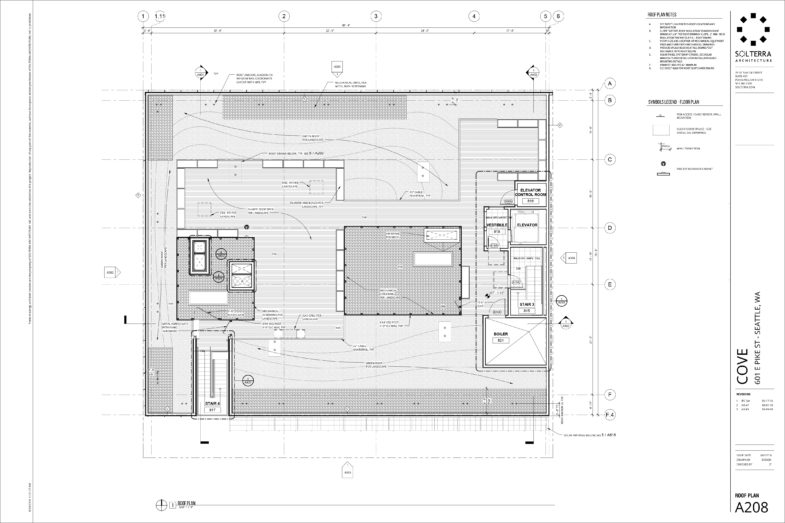
Leave a Reply