Eagle Landing
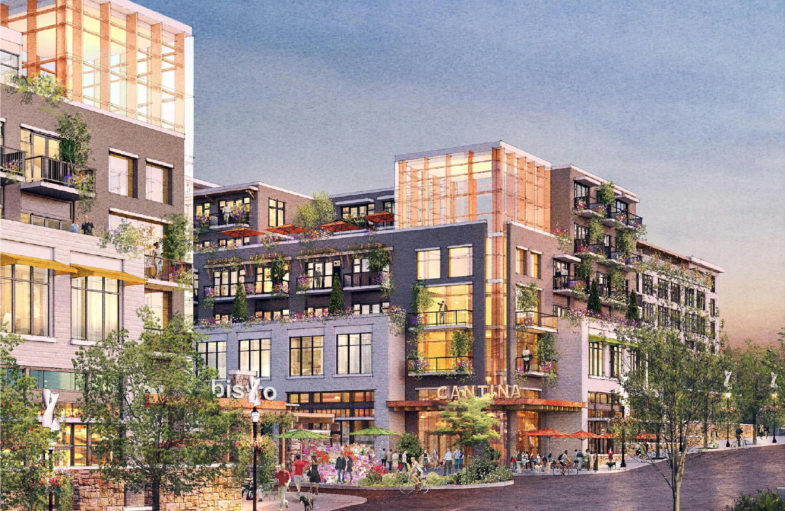
Eagle Landing is a series of buildings and park spaces in Happy Valley, OR. Building 4 will be the first to be constructed (shown below) and is a type IIIA building over a type IA podium with mixed use residential, hospitality and retail components. Four additional buildings and several park areas are part of the master plan for phase 1 the site.
Site Plan with Phase 1 Highlighted (Veritas Architects):
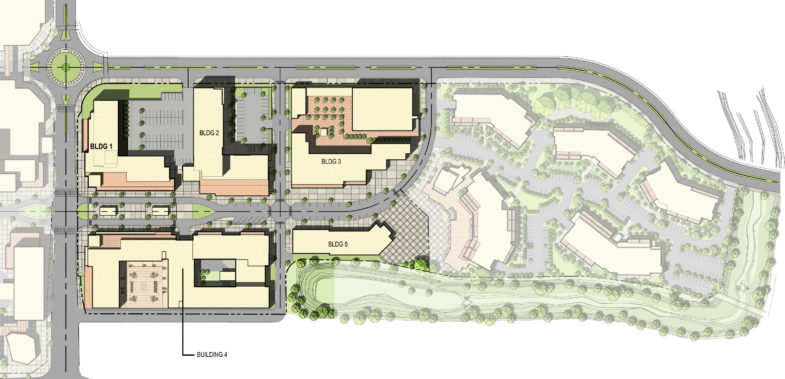
Also part of the first phase is a series of small outdoor spaces and shops inspired by the Santana Row development in San Jose, CA. Below is a quick and dirty (1 day) rendering of the entry drive and pedestrian walk up space into the outdoor space and Building 4.
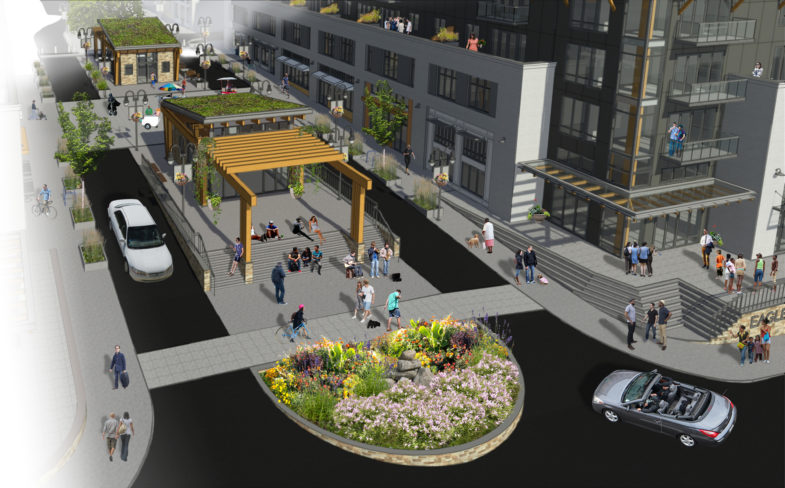
The featured element of Building 4 and its sister building to the north will be a glass cube. The facade will peel back so the glass can contact the ground. Having them softly lit will evoke a pair of lanterns from afar. Below is a quick Sketchup model of an early concept for the outdoor portion of amenity space up at the lantern.
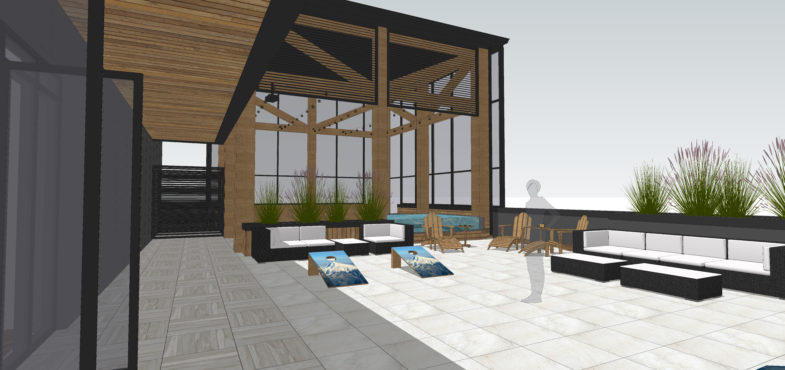
Here you can see some of the Happy Valley style elements: the wood member structure holding up the lighter elements primarily. These are designed to evoke a little bit of tradition Pacific Northwest timber architecture.
Preliminary Ground Level Plan:
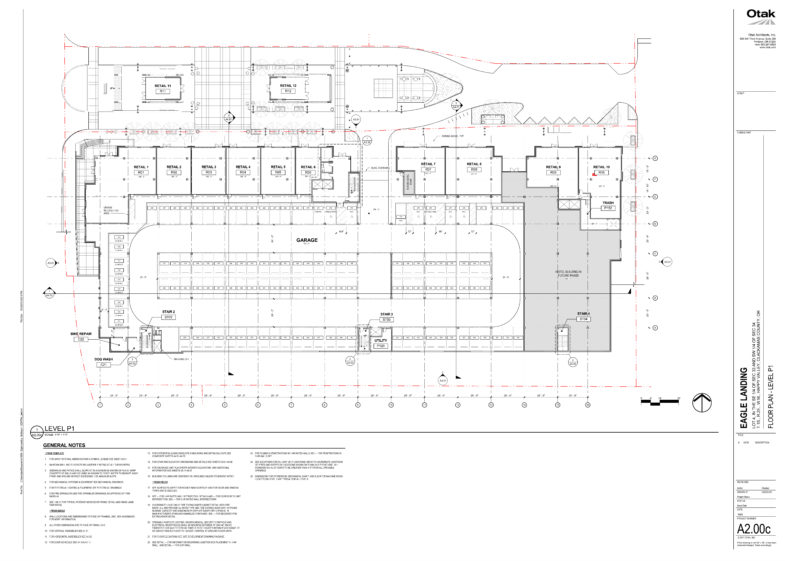
Preliminary Amenity Level Plan:
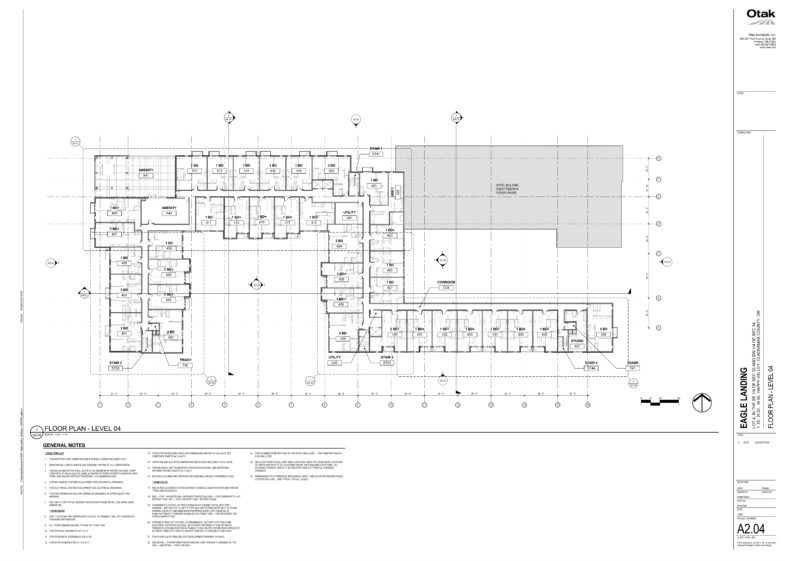
Primary Cardinal Elevations:
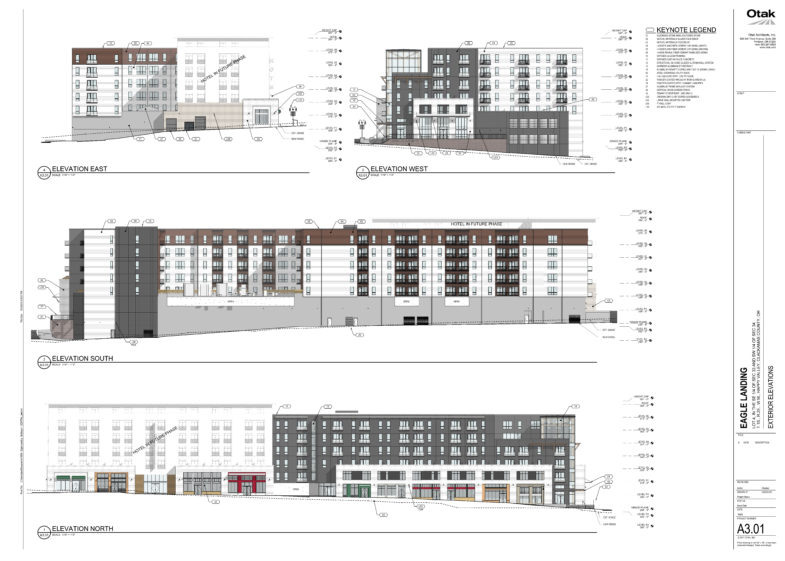
The project is expected to break ground in early 2020.

Leave a Reply