Hotel Indigo / Kirkland Tower
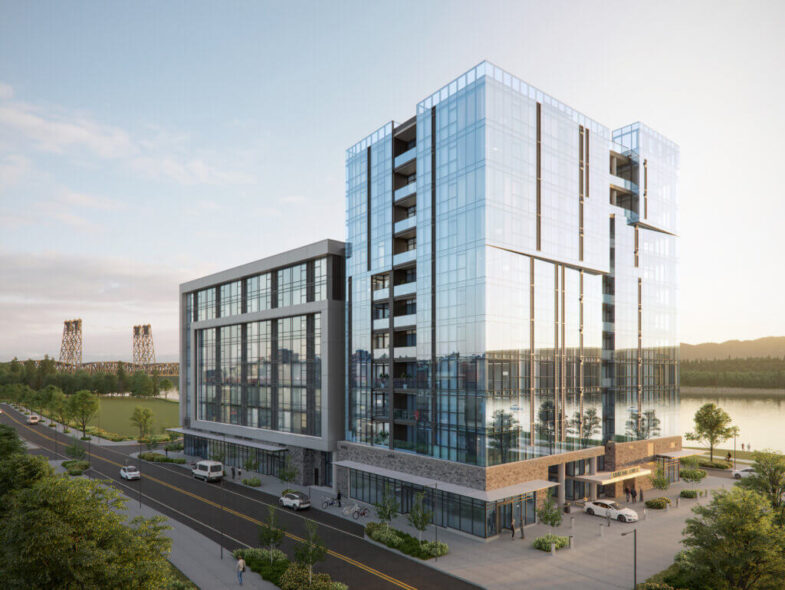

Hotel Indigo / Kirkland Tower is a hotel and condo tower mixed use building in Vancouver, WA. The two distinct uses are divided and articulated along over the retail podium level up the full height of the building. The condo tower is 12 stories and the hotel is 8 stories tall. The hotel features 2 large decks that overlook the Columbia River at a sky bar and a ballroom; a fitness room, conference rooms, a large event hall, and an atrium open to the sky above. The project features four retail spaces that were built out from the shell design and a restaurant and commercial kitchen.
The building is type IA construction consisting of precast concrete slabs and columns over a tremie plug foundation 2 stories below ground. The foundations walls are sheet piles. The combination of the tremie plug and the sheet piles keeps the basement waterproof well below the water line of the river. Below you can see some images of the construction phase including the early stages of the below grade levels.
One of the more unique and complicated features of the building is the hotel atrium. It features a skylight at the top and several wood screen elements to draw the eye upward as well as conceal the hotel room entries. Some representative details are shown below.
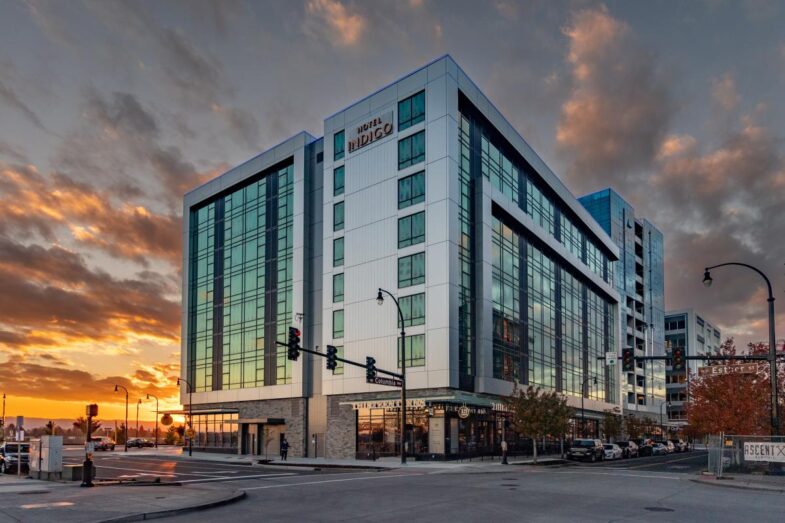
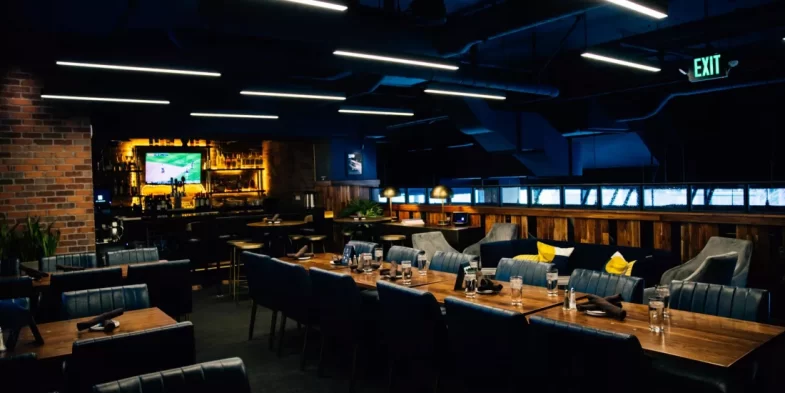
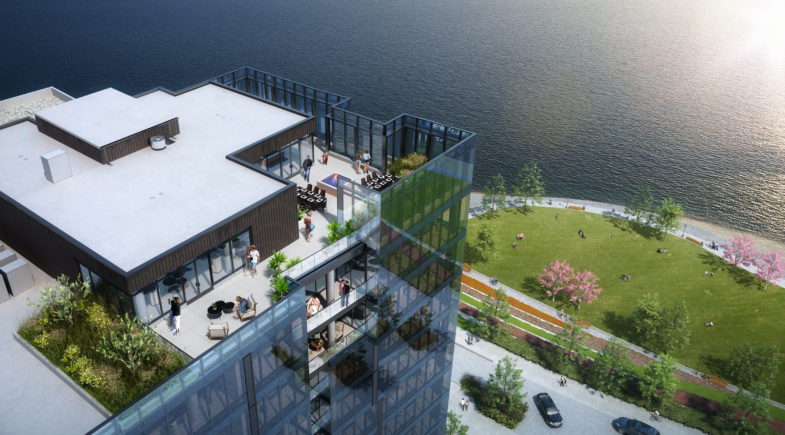
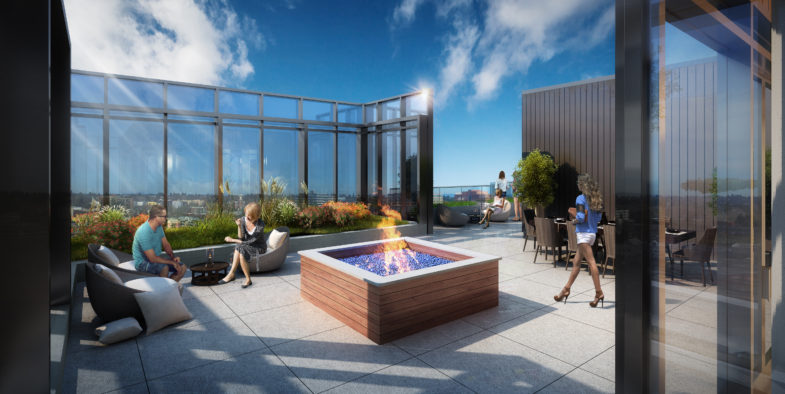
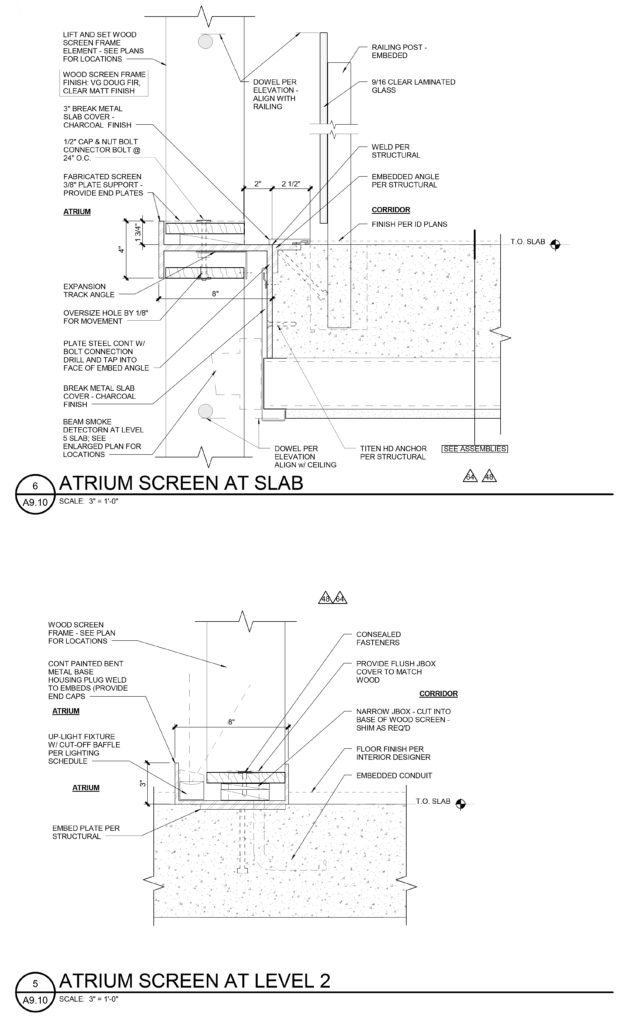
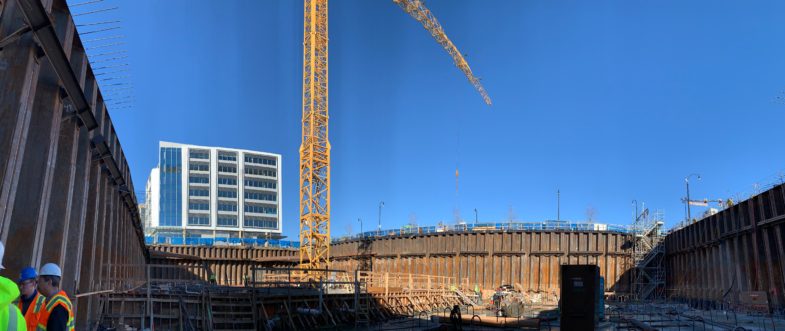
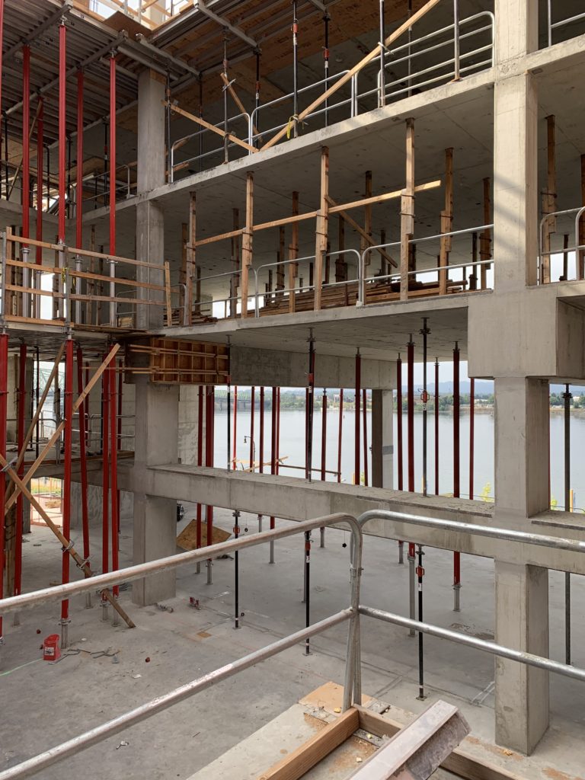
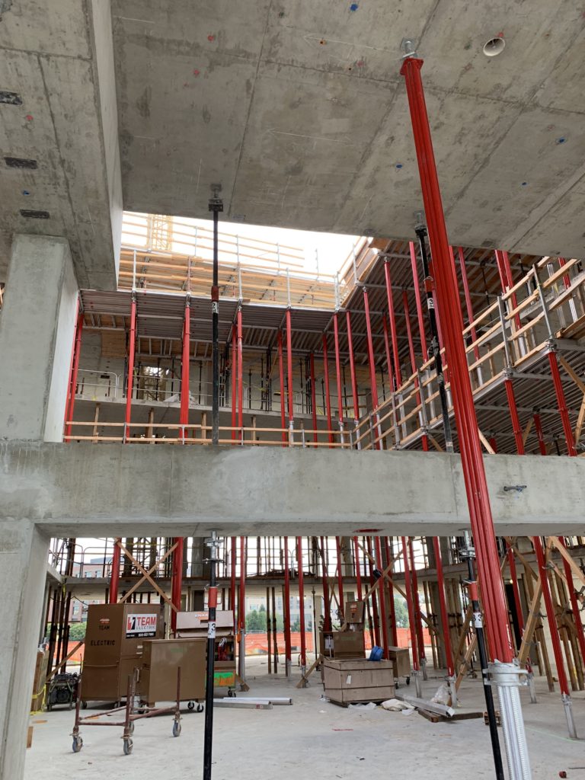
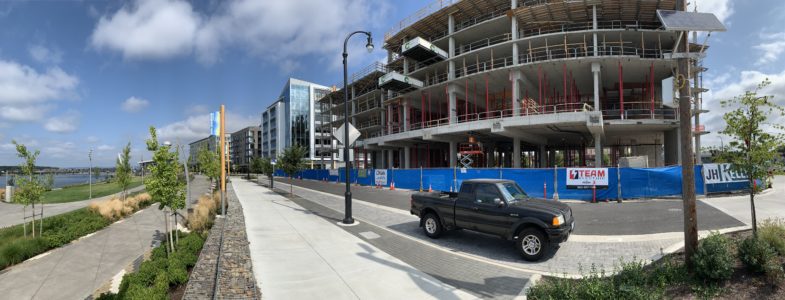

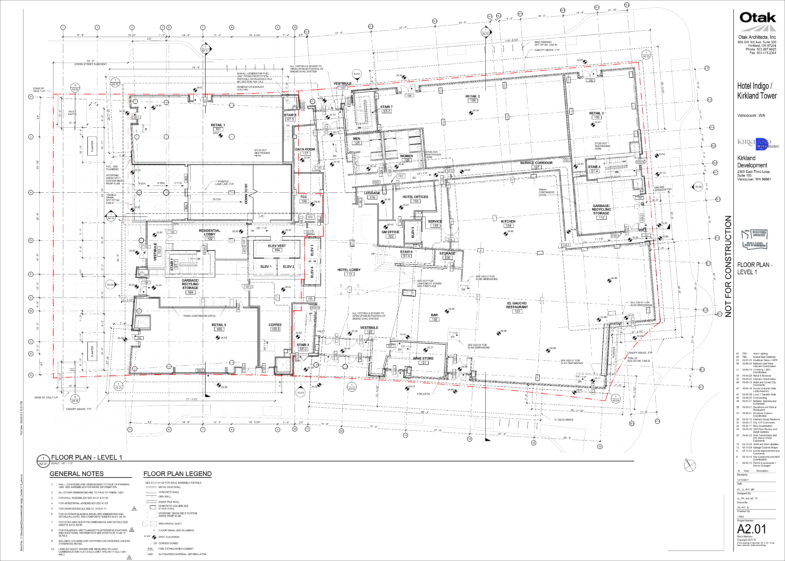
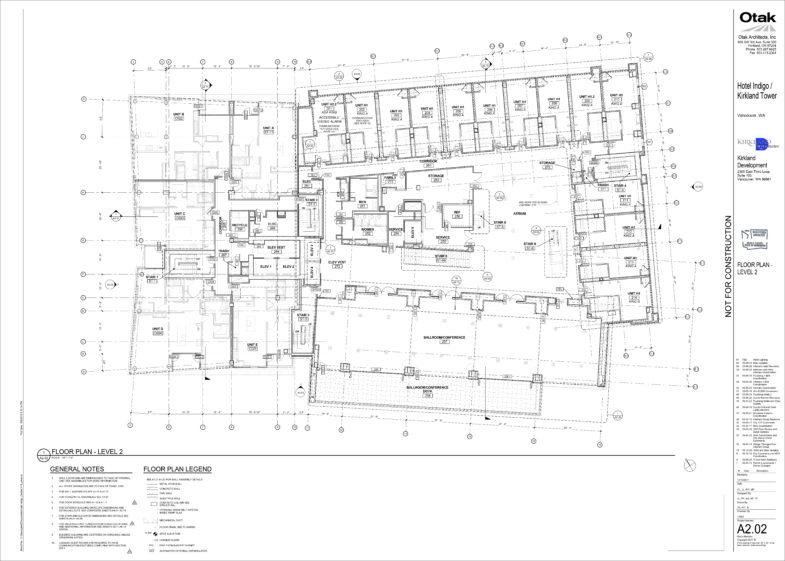
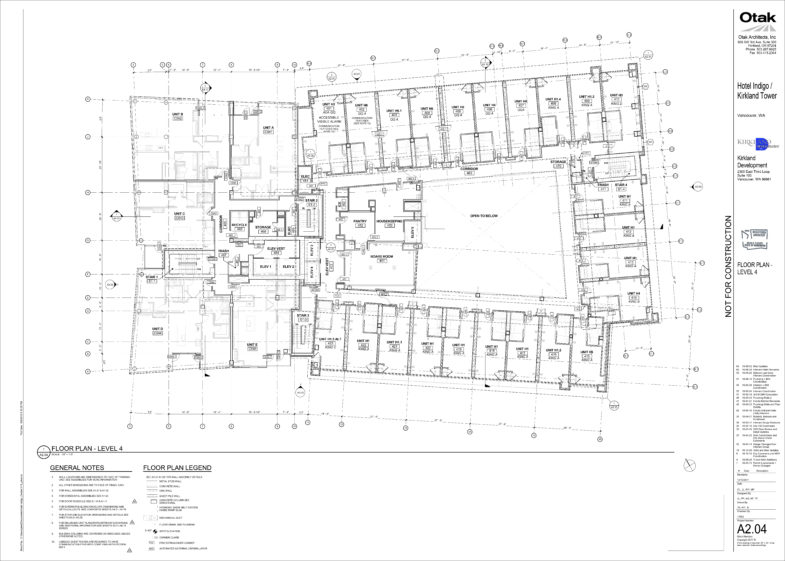
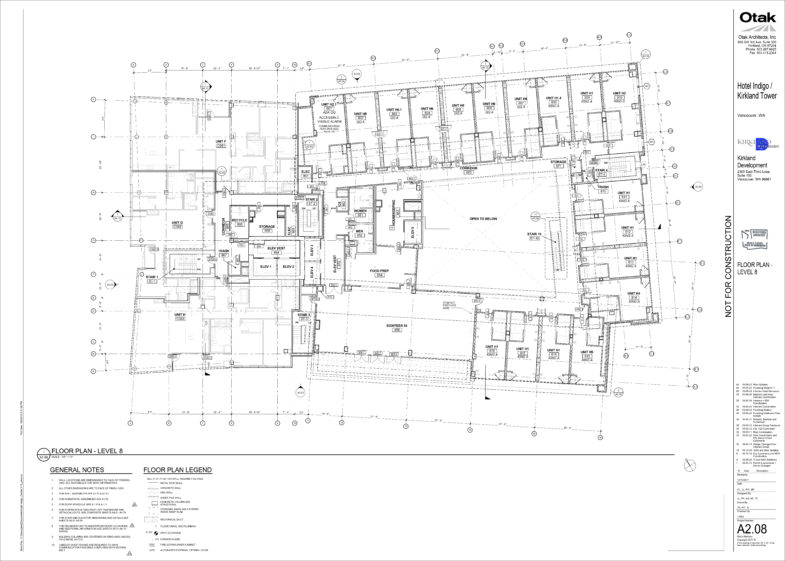
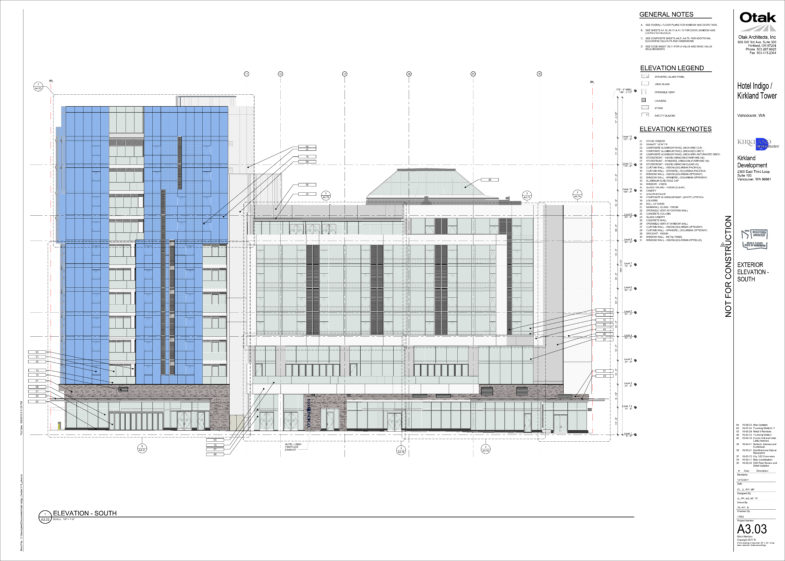
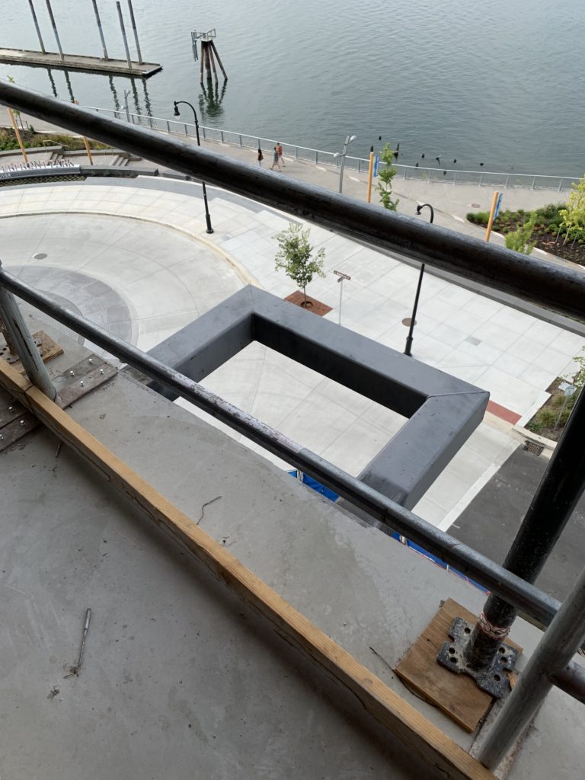
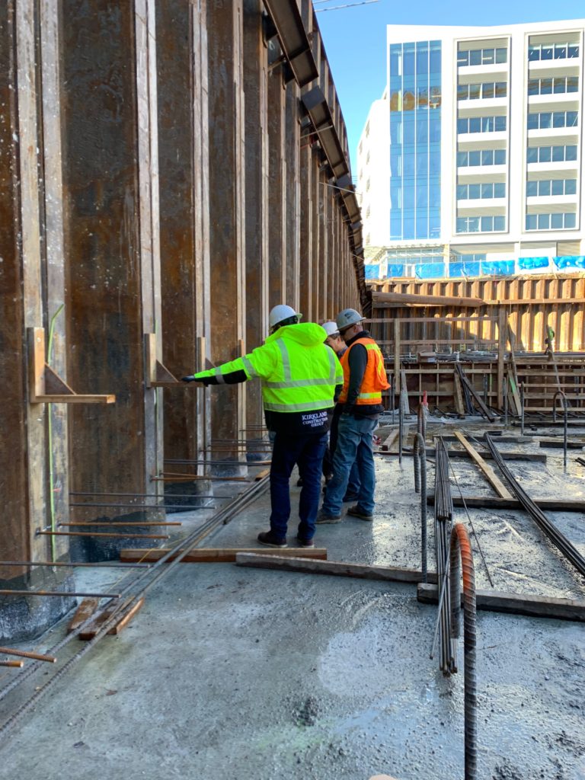
Leave a Reply