La Plaza Esperanza
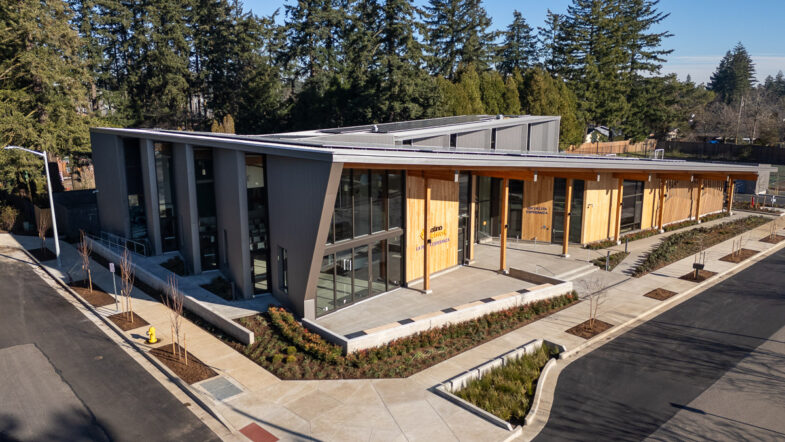
La Plaza Esperanza is a 16,500sf project for Latino Network located in Gresham, OR. The project was developed in conjunction with ZGF who developed the exterior as our team developed the interior. The client wished for a bright, colorful interior reflective of their community and culture. This was brought to life through bi-lingual community engagement.
The building is a type VI mass timber structure containing which is exposed at protected portions of the exterior and throughout the interior. The project features an event hall, children’s education and play center, and offices. The lobby, play areas and conference room feature custom art pieces and murals.
Custom architectural detailing is featured throughout the project including the lobby desk, the classroom art pieces, and the donor wall.
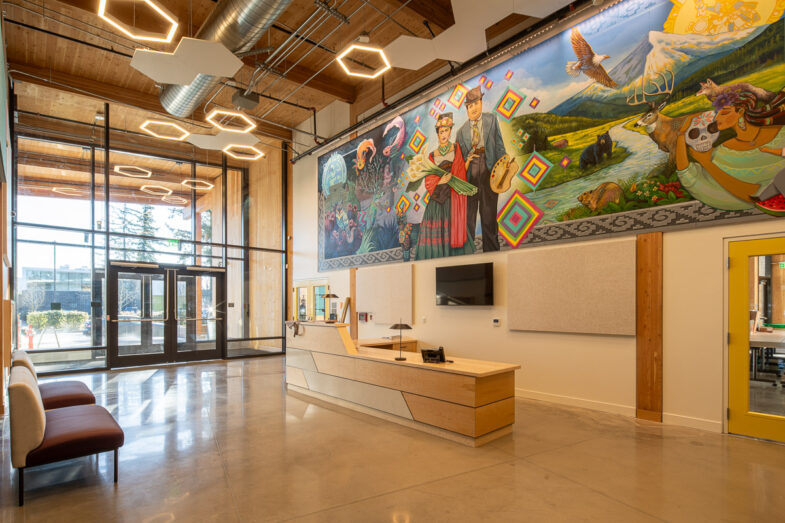
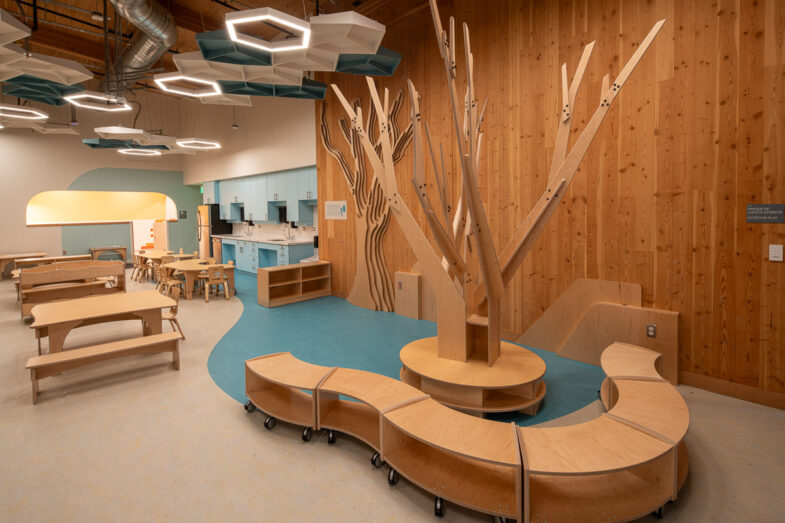
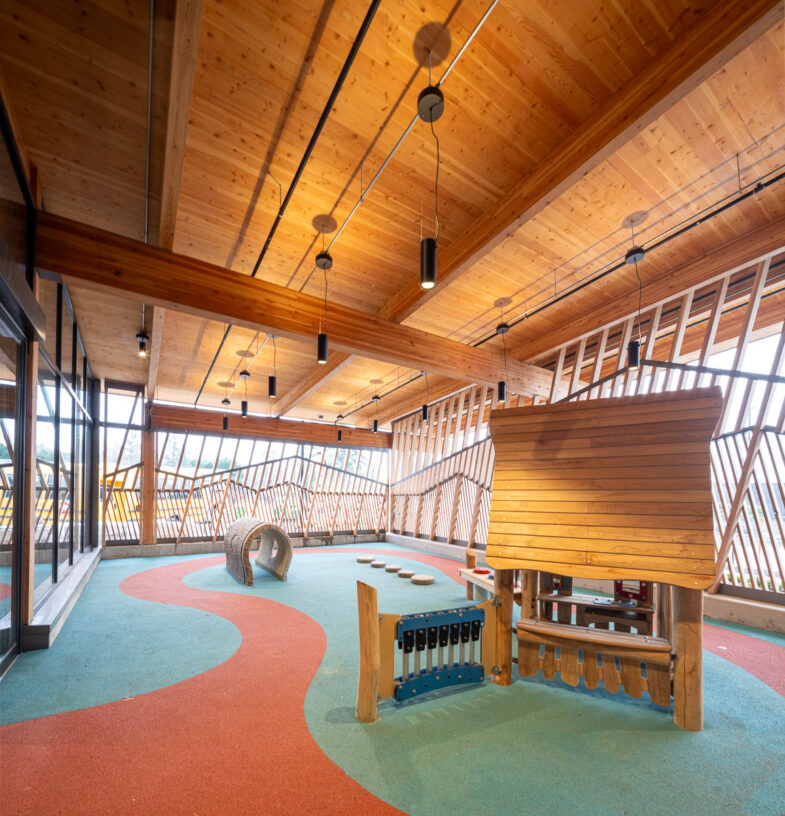
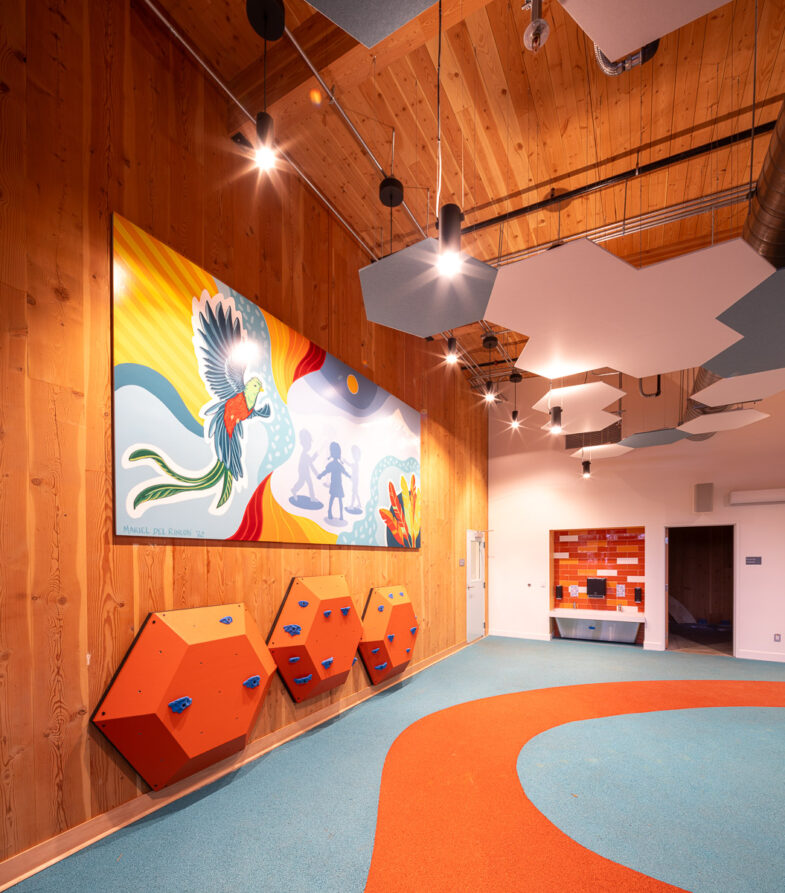
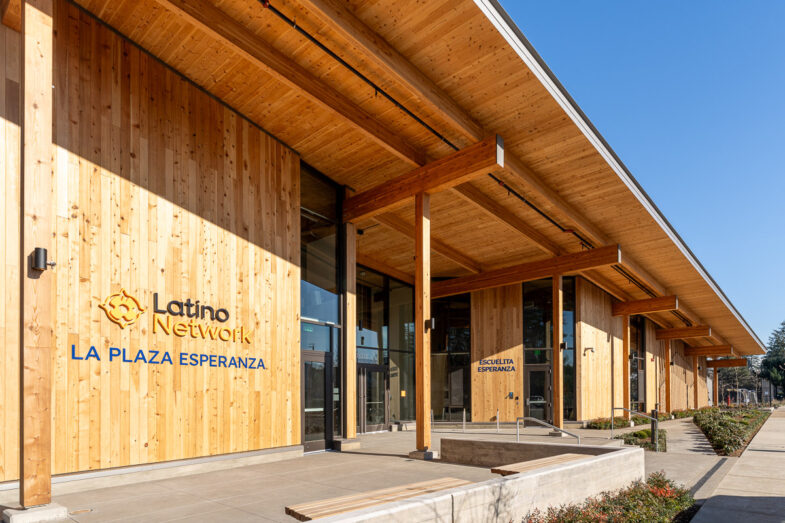
This work was completed by Salazar Architect Inc. and ZGF. Photograph credit goes to Carpentry Plus Inc.

Leave a Reply