Las Adelitas
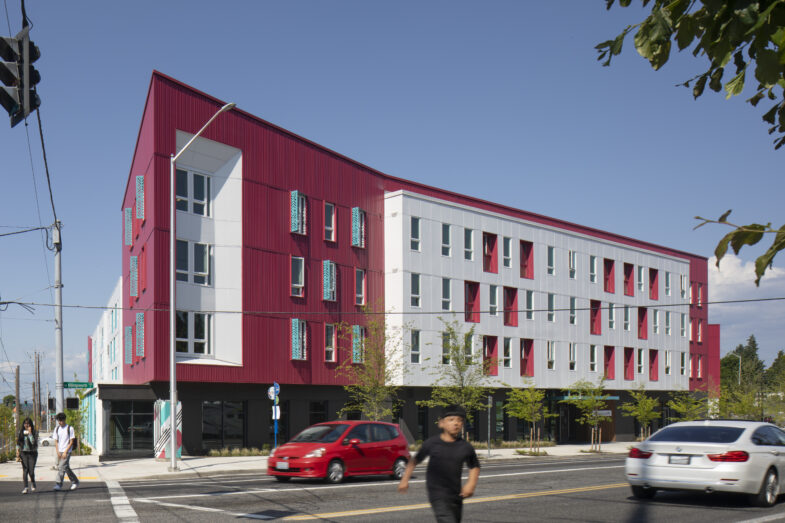
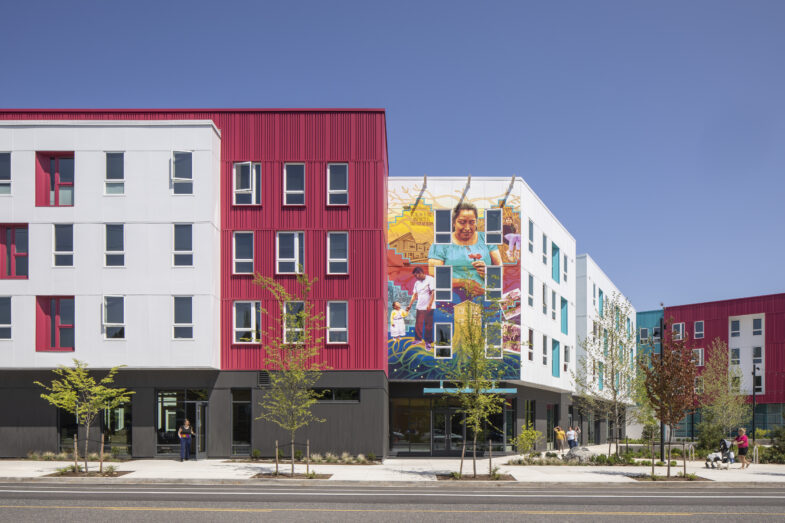
Las Adelitas is a 142 unit, 194,400 sf affordable and supportive mixed use housing complex with a private residential courtyard, children’s classroom and event hall located on the ground level and an event plaza at the exterior. It is located in the Cully Neighborhood in Portland, OR. Through community engagement with Hacienda and many other partners the project transformed a place where human trafficking occurred into a beautiful, culturally informed community hub that features trauma informed design elements, open space, local art and murals.
The building is a type IA concrete podium with parking and a different ground program under a type VB apartment program above. The project uses several types of custom designed metal panel features including the cladding, canopies, awnings and garage screens.
The project is Earth Advantage Platinum certified and features an large solar array on the roof.
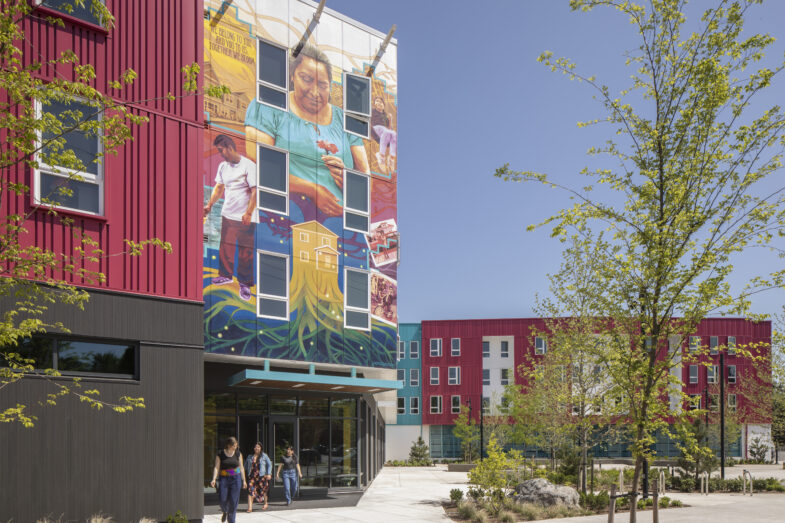
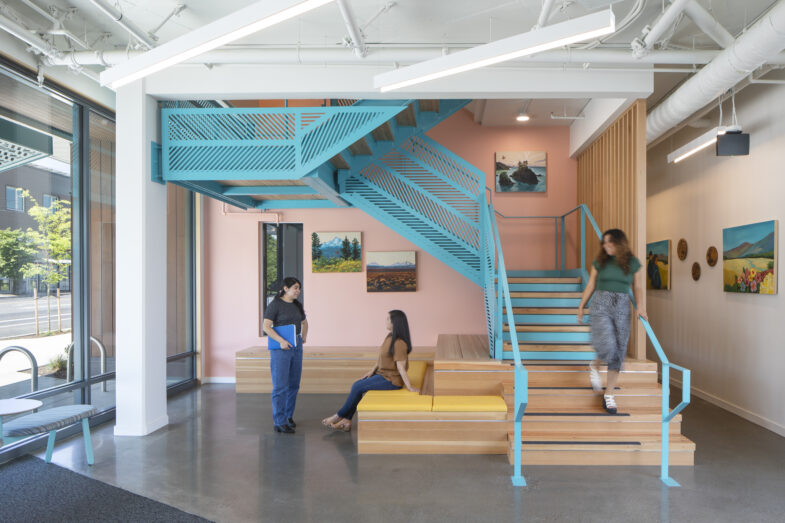

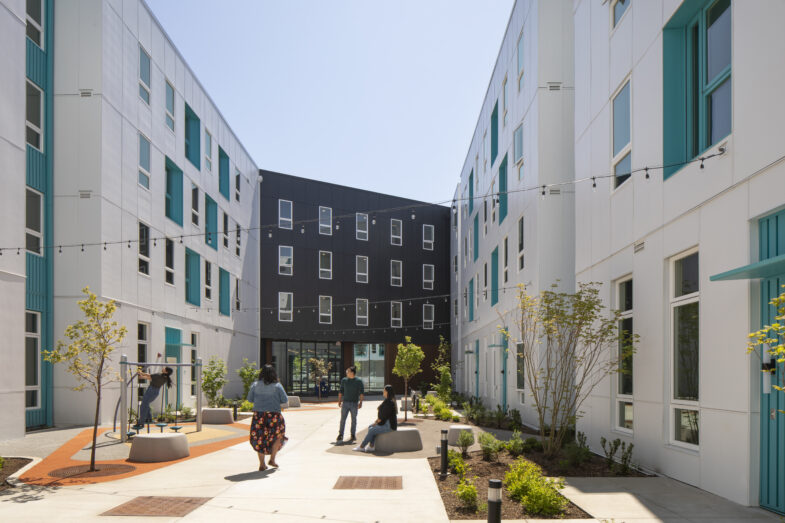
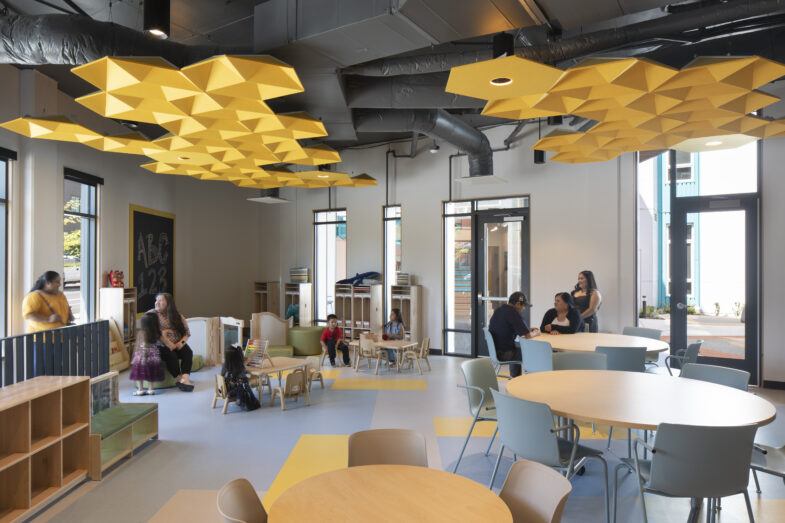
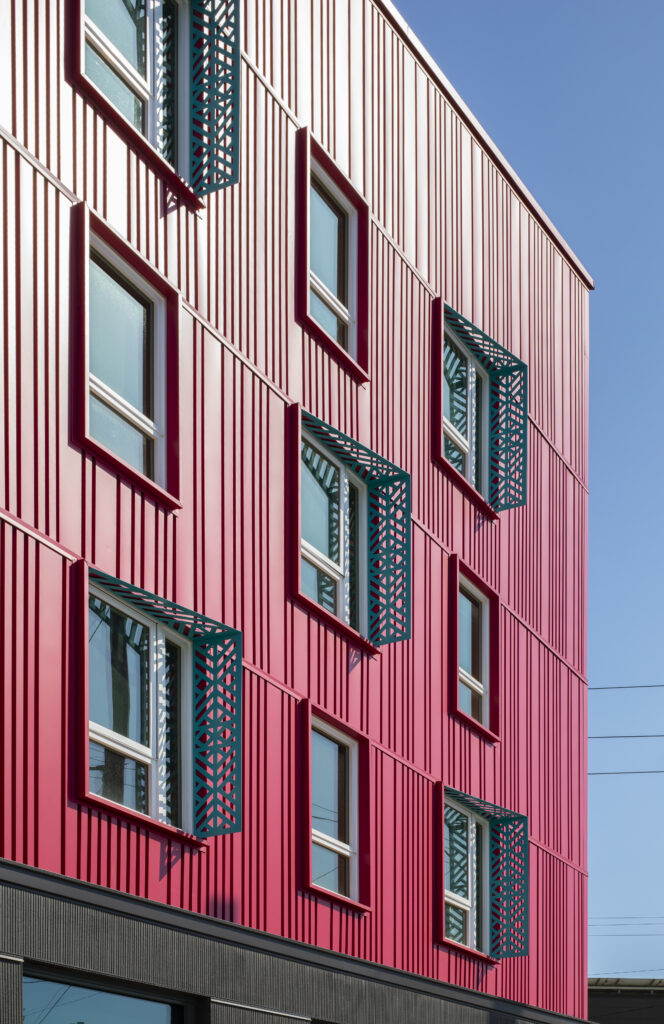
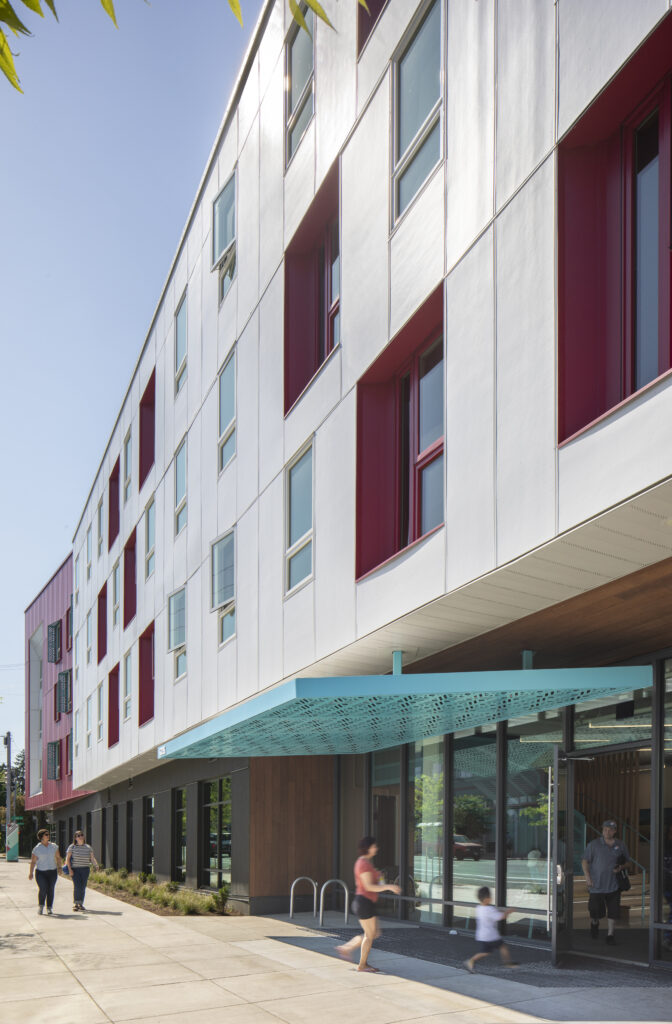
This work was completed by Salazar Architect Inc. Photograph credit goes to Laura Swimmer / Esto.

Leave a Reply