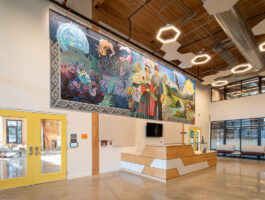
La Plaza Esperanza
La Plaza Esperanza is a 16,500sf project for Latino Network located in Gresham, OR. The project was developed in conjunction with ZGF who developed the exterior as our team developed the interior. The client wished for a bright, colorful interior reflective of their community and culture. This was brought to life through bi-lingual community engagement. The building is a type VI mass timber structure containing which is exposed at protected portions of the exterior and throughout the interior. The project features an event hall, children's education and p
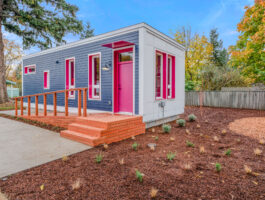
Mass Casitas
Mass Casitas is a pilot project exploring affordable, mobile single family units constructed almost entirely off site using mass plywood and shipped to various locations throughout Oregon. The project was developed with Hacienda CDC. The project features studio, 2 and 3 bedroom variations. Each with private decks constructed on site. The 3 bedroom variation consists of two separately shipped halves that are field joined. The mass plywood is exposed at the interior achieving a warm, natural finish. The natural finishes in conjunction with a taller ceilings
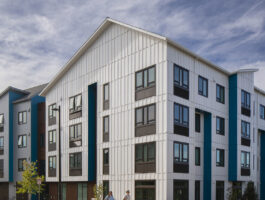
Altura
Altura is a 75 unit, 81,500 sf affordable housing project located in the South Cooper Mountain neighborhood in Beaverton, OR. It is owned and was developed by BRIDGE Housing. The project features a central courtyard with a play area and a community garden and a large community room and kitchen. The building is a type VB construction and makes use of very inexpensive fiber cement cladding materials utilizing color and form to create a dynamic design. When the use of the brighter blue color occurs it is to signal that the simple agrarian mass forms have
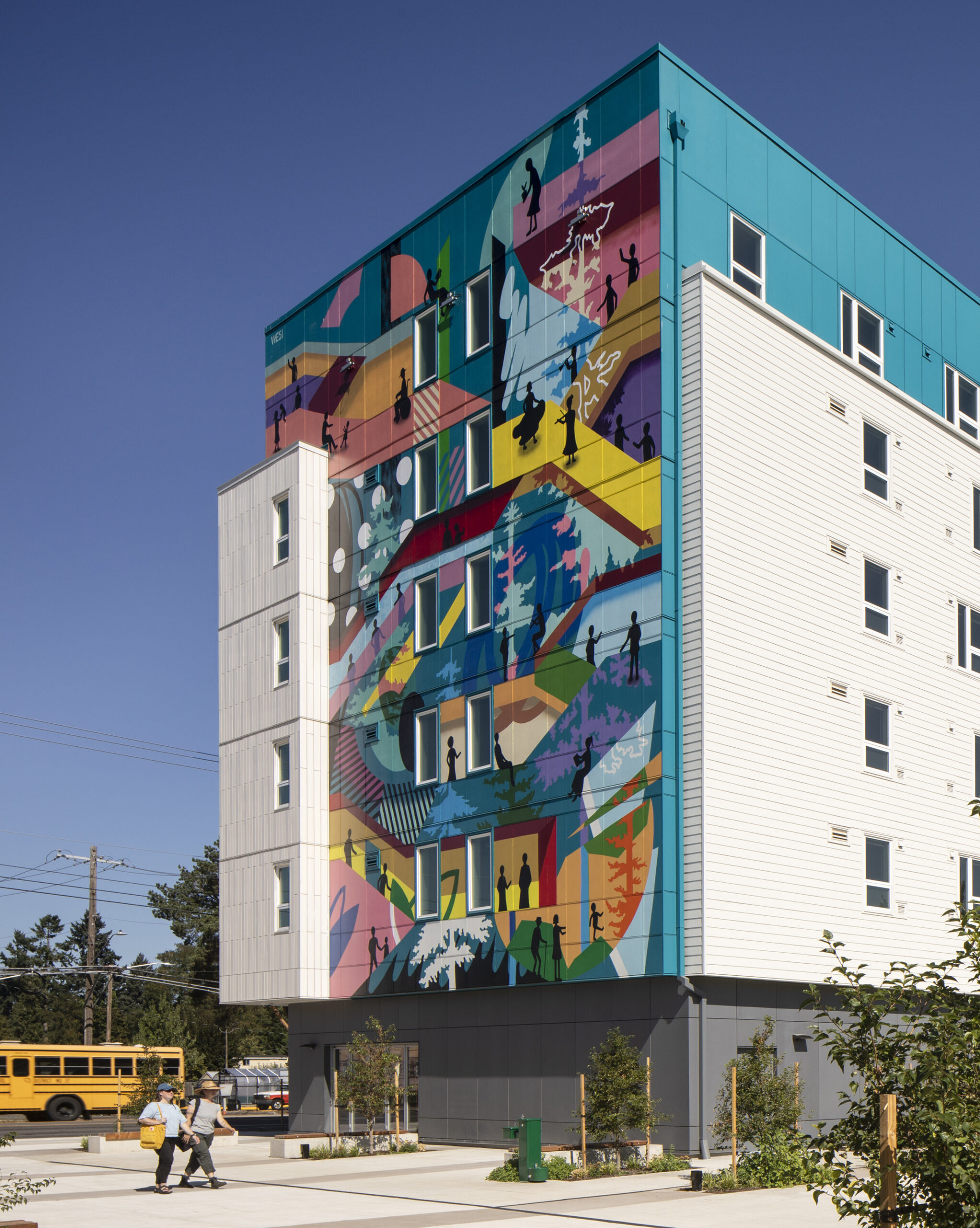
Fourth Plain Community Commons
Fourth Plain Community Commons is a 106 unit, 88,300 sf mixed use affordable housing building over a 9,700 sf commercial community / incubator kitchen, communal workspace and event center. It is owned and was developed by the Vancouver Housing Authority in collaboration with Fourth Plain Forward. It is located in Vancouver, WA. The project features a private residential rooftop deck and large outdoor plaza that hosts farmer's markets and other community events. The rooftop deck includes a small community garden surrounded by trees and a green roof. The
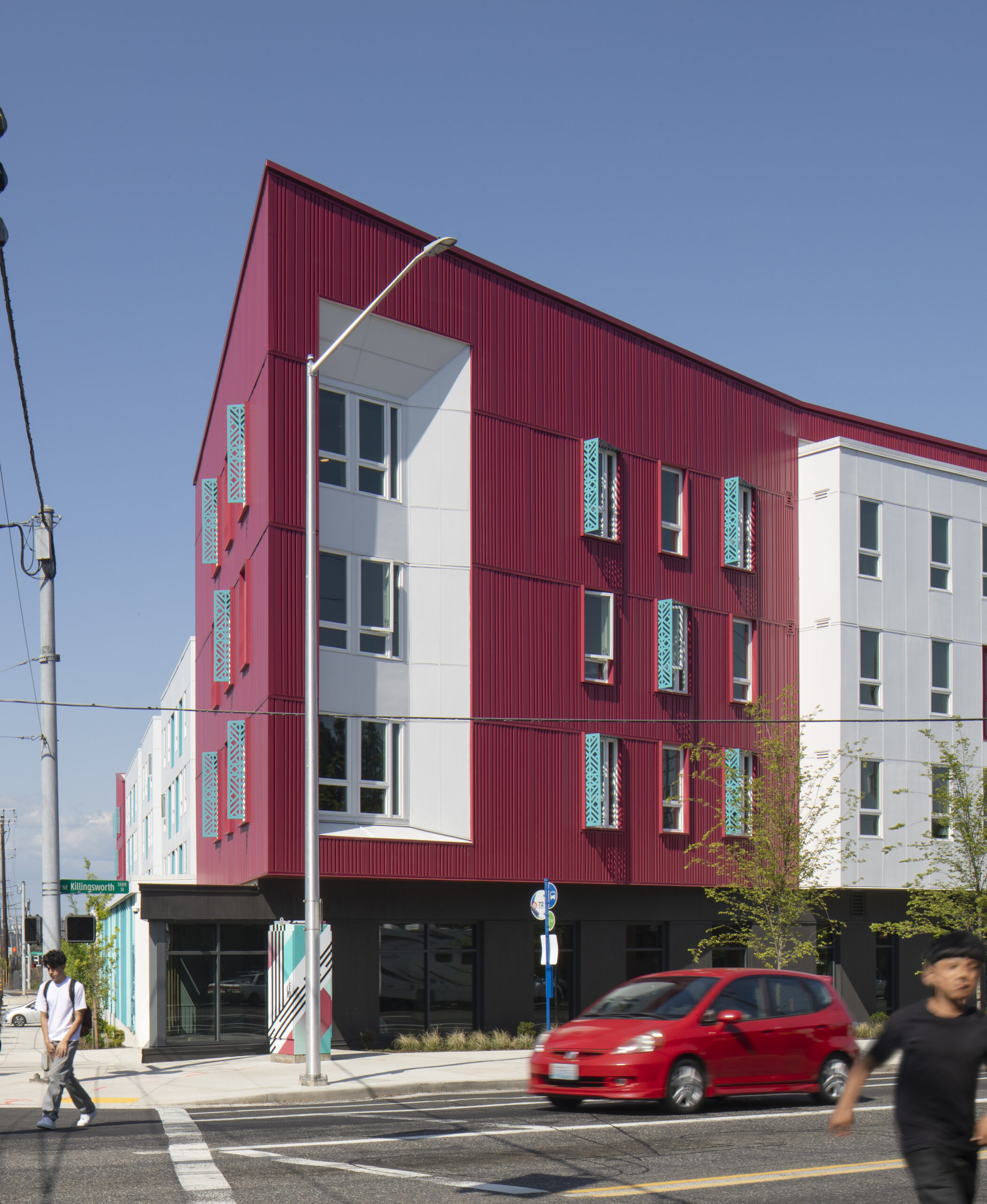
Las Adelitas
Las Adelitas is a 142 unit, 194,400 sf affordable and supportive mixed use housing complex with a private residential courtyard, children's classroom and event hall located on the ground level and an event plaza at the exterior. It is located in the Cully Neighborhood in Portland, OR. Through community engagement with Hacienda and many other partners the project transformed a place where human trafficking occurred into a beautiful, culturally informed community hub that features trauma informed design elements, open space, local art and murals.
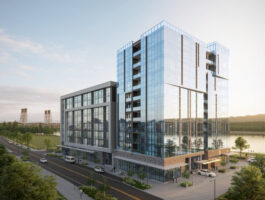
Hotel Indigo / Kirkland Tower
Hotel Indigo / Kirkland Tower is a hotel and condo tower mixed use building in Vancouver, WA. The two distinct uses are divided and articulated along over the retail podium level up the full height of the building. The condo tower is 12 stories and the hotel is 8 stories tall. The hotel features 2 large decks that overlook the Columbia River at a sky bar and a ballroom; a fitness room, conference rooms, a large event hall, and an atrium open to the sky above. The project features four retail spaces that were built out from the shell design and a restau
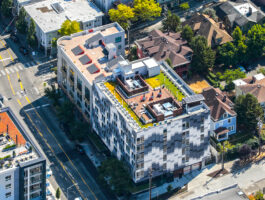
Cove
Cove is micro unit multi-family project in Seattle, WA. This project was purchased from another firm with the permit in hand but the design didn't quite meet the owner's design aspirations. The most notable design changes were an occupied green roof, a vegetated canopy above the retail level and the wave like cladding system. The building is a type IA podium at the commercial levels and type VB wood framing for the residential levels above. Careful construction means and methods and detailing considerations had to be given to the Easternmost wall adjacen
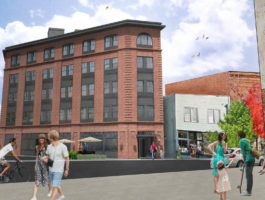
North Russell
North Russell is a micro apartment housing complex with a retail component in the historic section of the Elliot Neighborhood in Portland, OR. The project will meet a housing need in the neighborhood by infilling an abandoned parking lot. The facade is designed to fit into the historic, tripartite, red brick style of the neighborhood. In a neighborhood that is lacking housing and has a mix of vacant lots and properties with some established retail, this will be a needed addition. The public utility easement running through the si
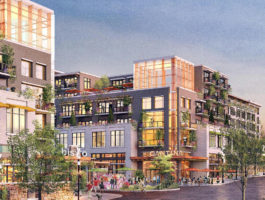
Eagle Landing
Eagle Landing is a series of buildings and park spaces in Happy Valley, OR. Building 4 will be the first to be constructed (shown below) and is a type IIIA building over a type IA podium with mixed use residential, hospitality and retail components. Four additional buildings and several park areas are part of the master plan for phase 1 the site. Site Plan with Phase 1 Highlighted (Veritas Architects): Also part of the first phase is a series of small outdoor spaces and shops inspired by the Santana Row development in San Jose, CA. Below is a quick and di
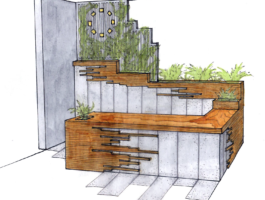
Desk Sketch
This is a hand sketch of the reception desk for Solterra's headquarters building. The guidelines given were the rough dimensions of the desk and to incorporate the use of walnut; which they had in a warehouse waiting to be used. The walnut would be ripped into 1x1" segments of various lengths and applied to a cast in place concrete desk. The vertical concrete connects to the concrete floor with the use of hand tooled control joints (lines). The desk also showcases nature with built in planters that terrace up to a vine trellis. The company logo resides within the vine
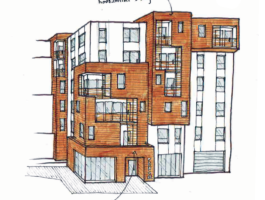
Perch
Perch is a proposed multi family project in early development located at Duwamish Head in the Alki neighborhood of Seattle, WA. The building continues the trend of mid-rise development in the area and will add much needed commercial space and affordable housing to the area. Notable features of the project include a lush courtyard with extensive use of living wall systems, ample bike storage, a rooftop solar array, an occupied green roof space and a large rainwater collection system. The project is targeting LEED platinum. The full EDG packet can be found
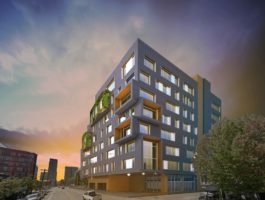
Esker
Esker is a proposed multi family project located at 1208 Pine Street in Seattle. It is located on a principal pedestrian street that serves as a main connection to Seattle's central business district. Esker is meant to add to the character of the vibrant and diverse community already established in the neighborhood while adding the tranquility of nature to urban living. Site Plan and Photographs: Notable features for the project include an extensive green roof with resident access and amenity space, a solar panel array on the rooftop, a
