Uptown Urban Park
First studio sketches and drawings of the Uptown Urban Park project. The site is located between two retail outlets in Uptown Minneapolis. The design is a combination of concrete and brick solids. Important design themes include: space within the wall, deceptive perspectives and highly saturated space. All drawings are inverted digitally.
Axonometric –
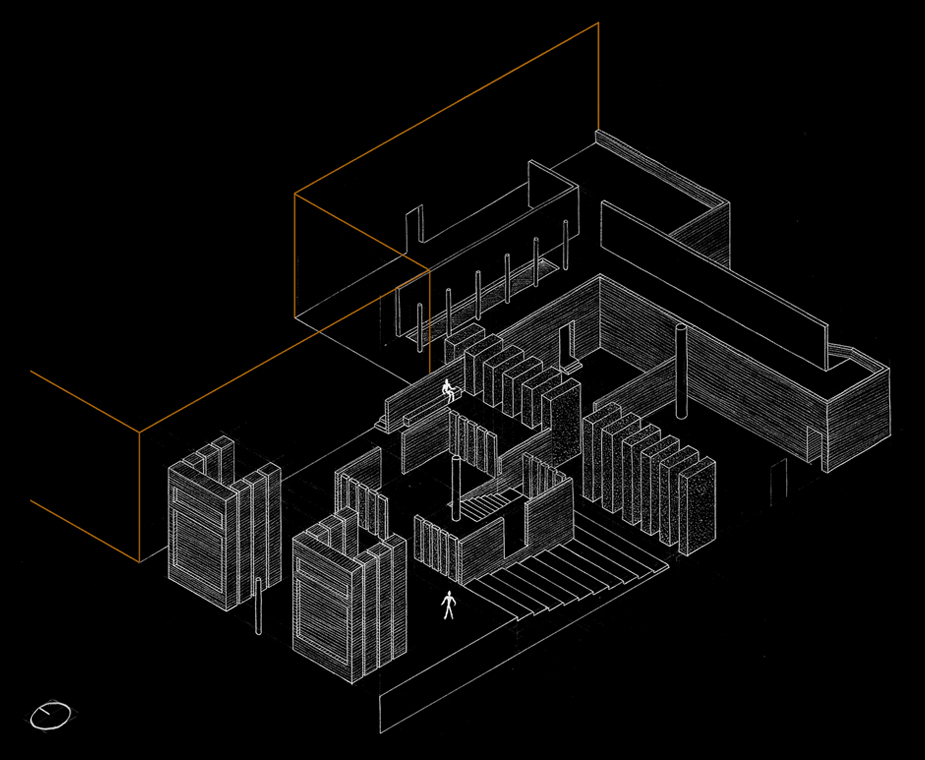
Elevation and Section –
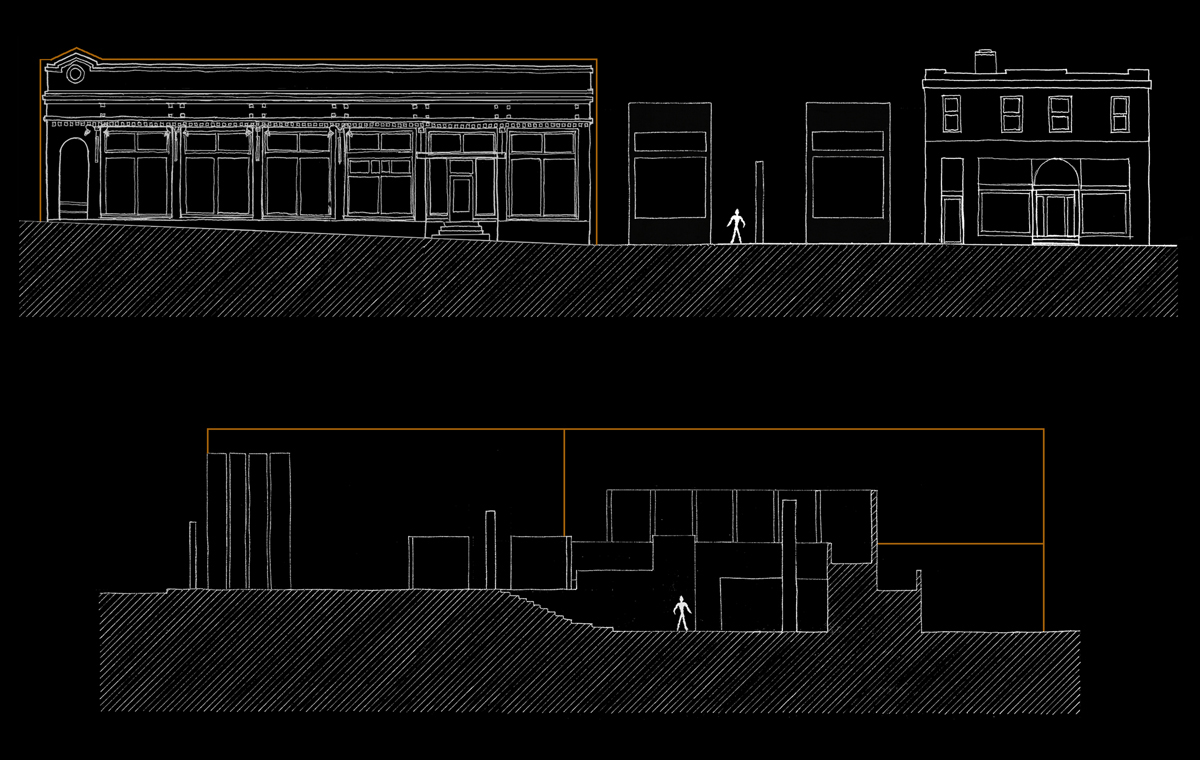
Sketches of Various Vantage Points –
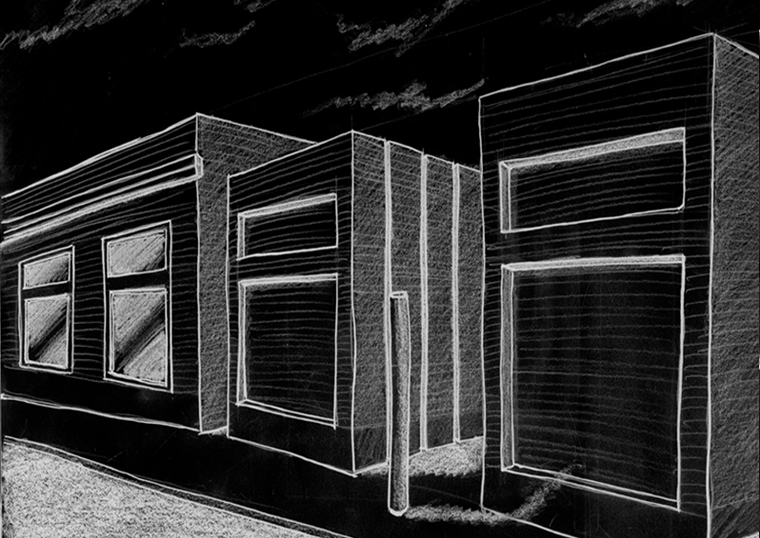
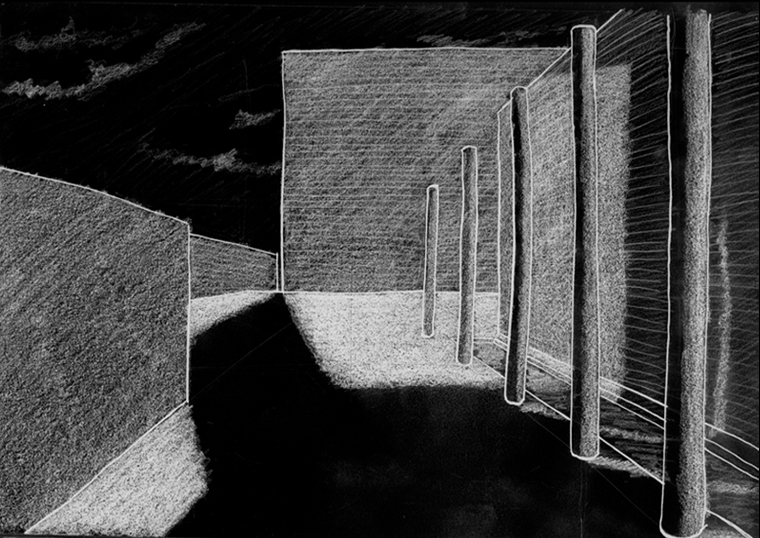
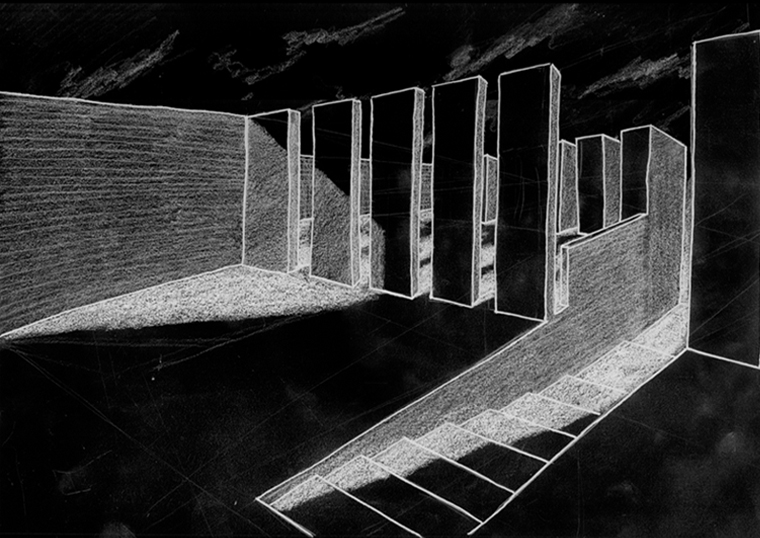

Leave a Reply